Corporate Courtyard
expanding campus gathering spaces
Malvern, PA | 6,400 SF
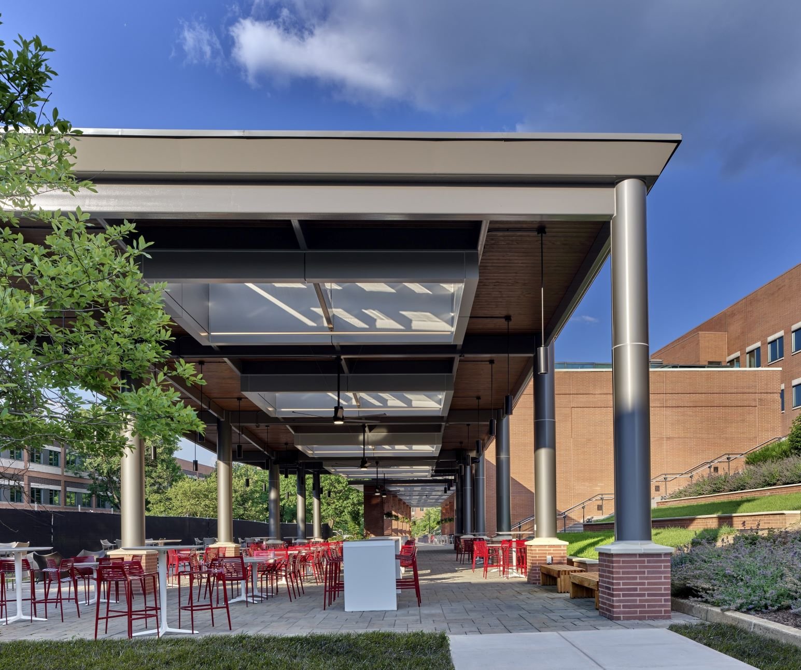
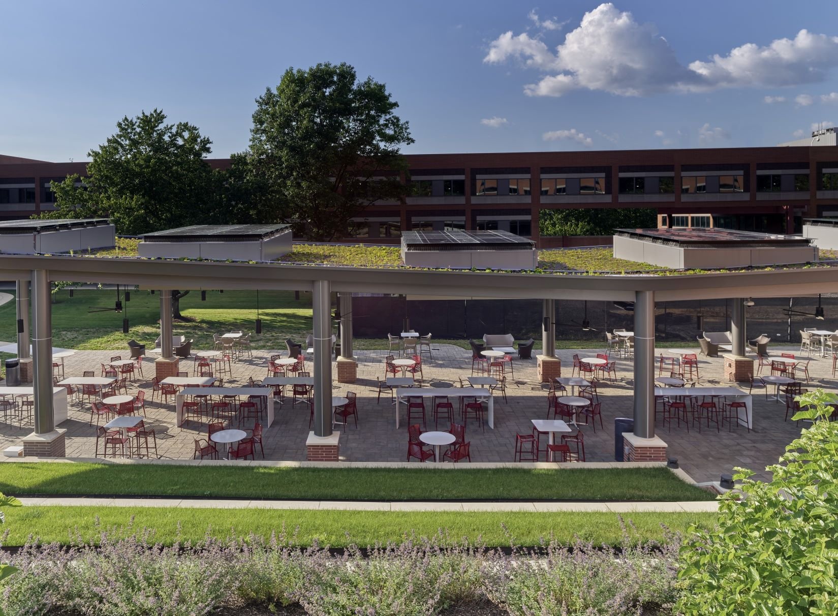
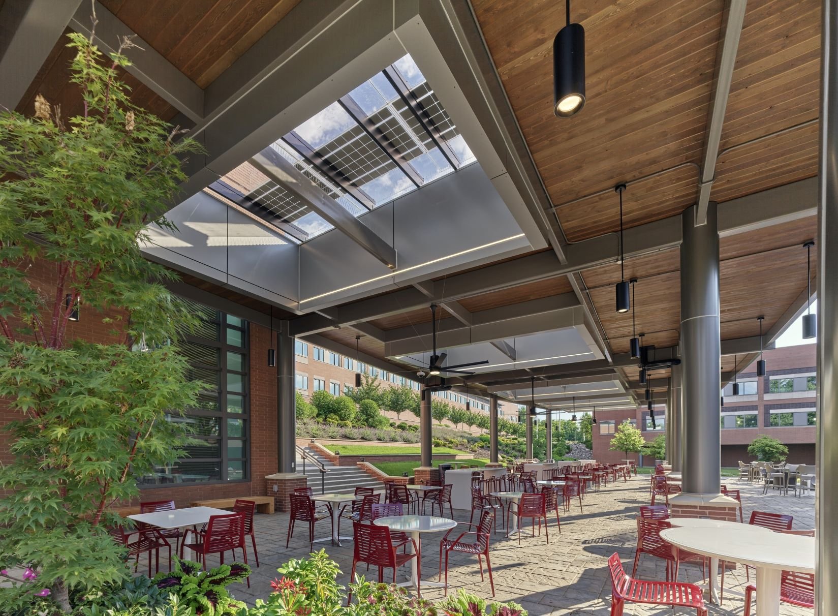
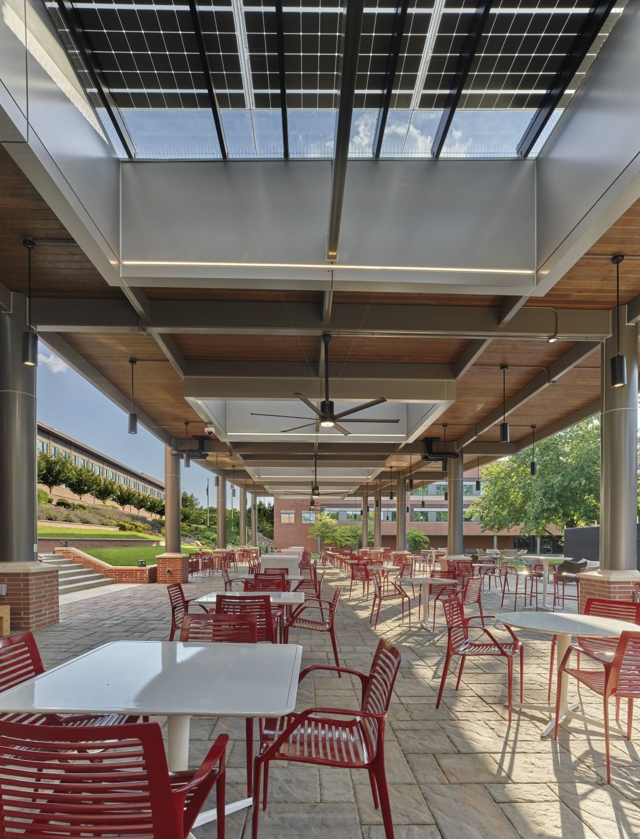
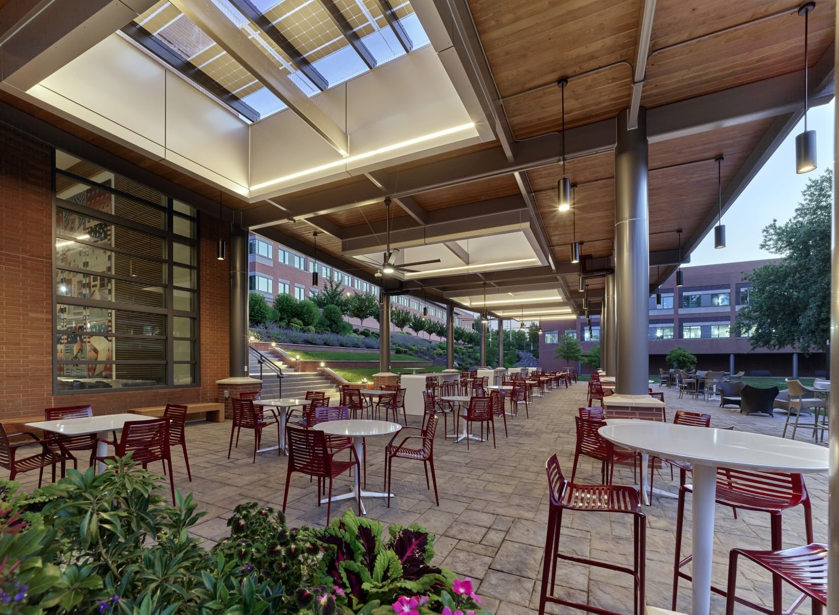
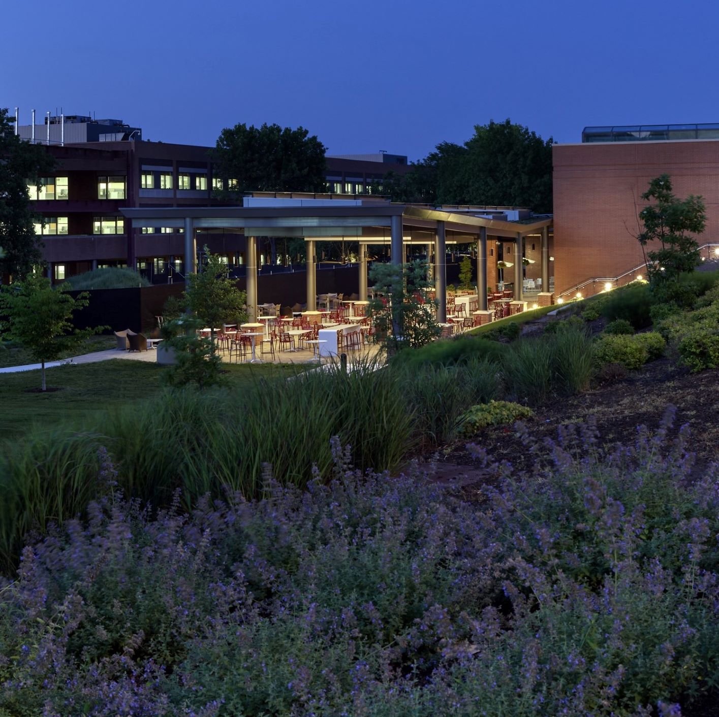
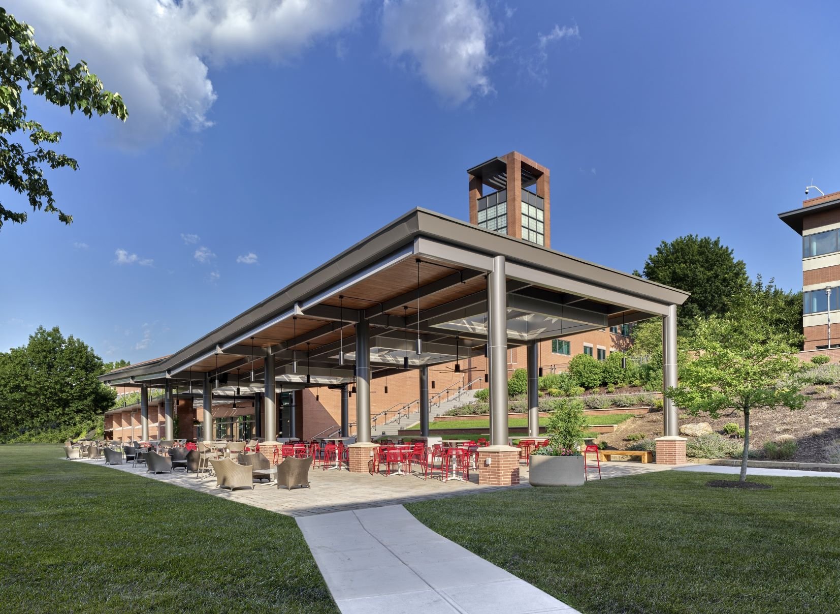
Surrounded by 4 corporate structures and situated at the base of a connecting stairway, the new 4,400 sf courtyard and terrace expands the existing limited 2000 sf pergola walkway for combined use as outdoor dining, small group meeting space and “town-hall” gathering amphitheater for the campus.
The new pavilion features exposed structural wood decking and steel, ceiling mounted light and fan fixtures, as well as podium connections for town hall presentations. The green roof contains 5 skylights covered with solar modular glass. The pavilion was connected to the existing pergola walkway by extended hardscape pavers and glass roofing. Brick, cast stone, and metal columns were wrapped to match the existing campus aesthetic.
Together with the existing outdoor area, the new terrace components provide the desired expansion for outdoor gathering and seating while maintaining a purposeful and cohesive design throughout the courtyard.
