Ed Snider Youth Hockey Scanlon Recreation
street rink and outdoor recreation space
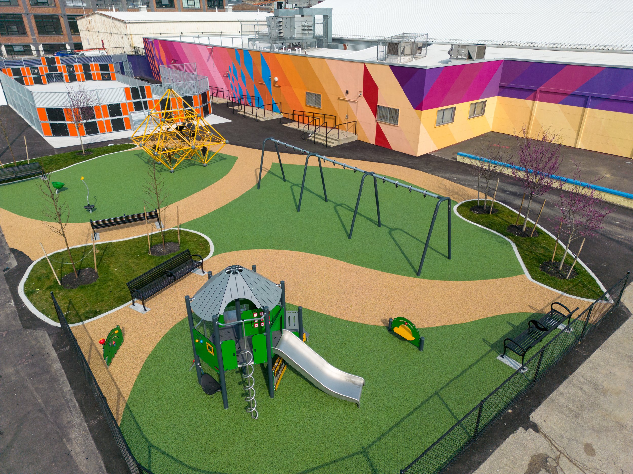
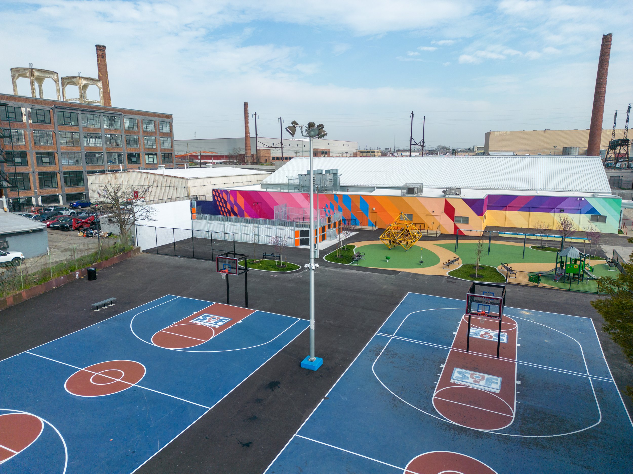
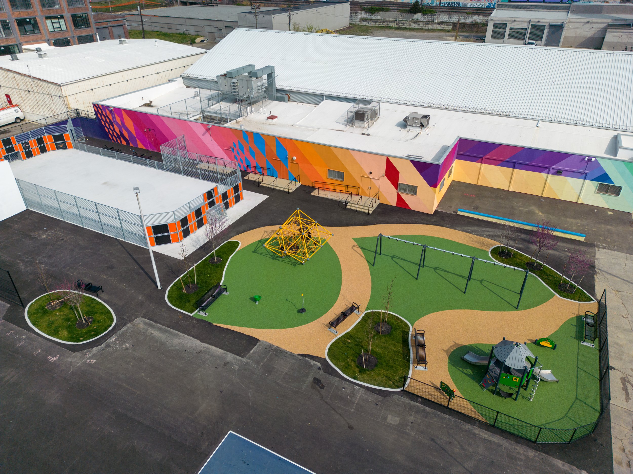
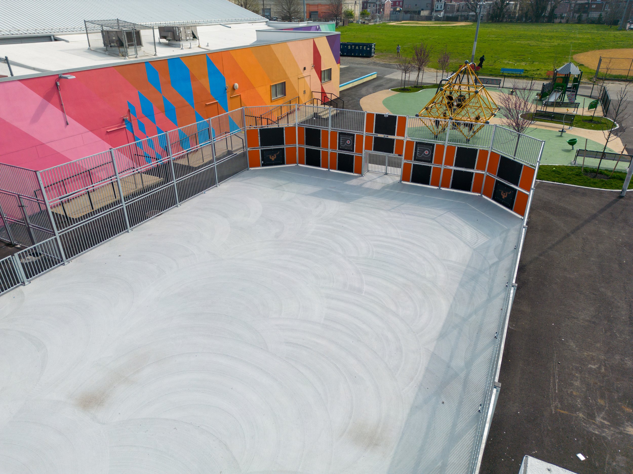
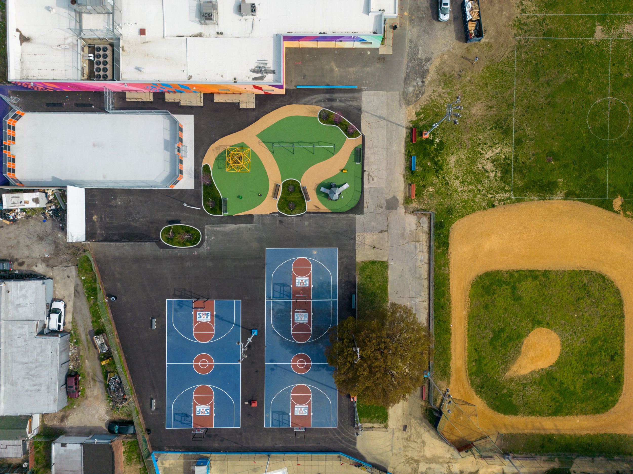
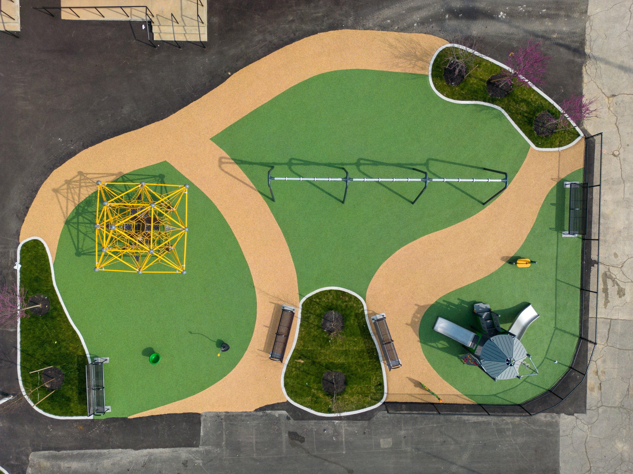
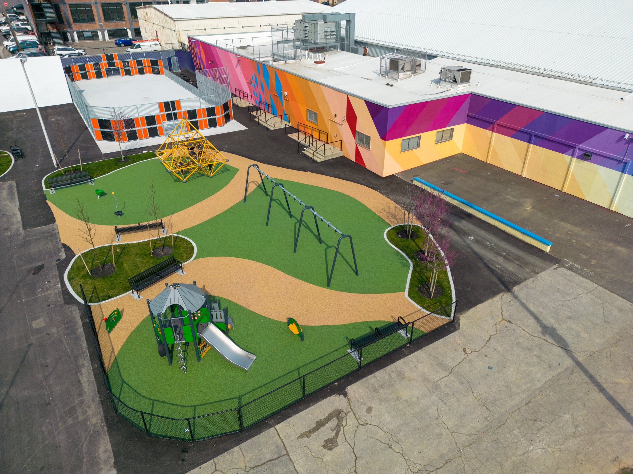
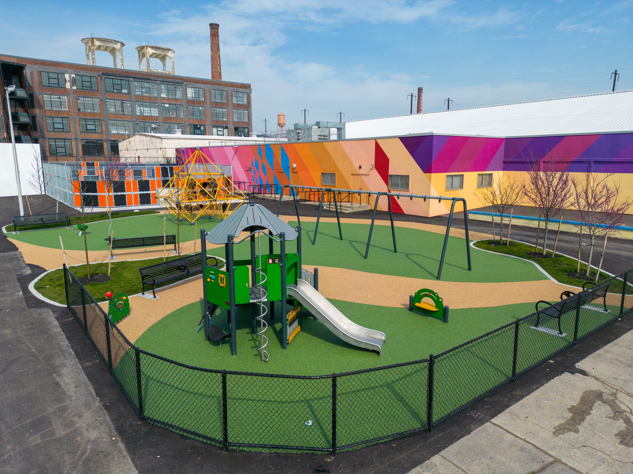
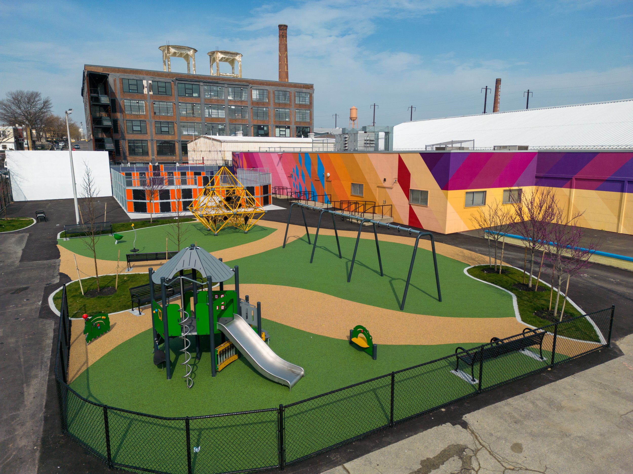
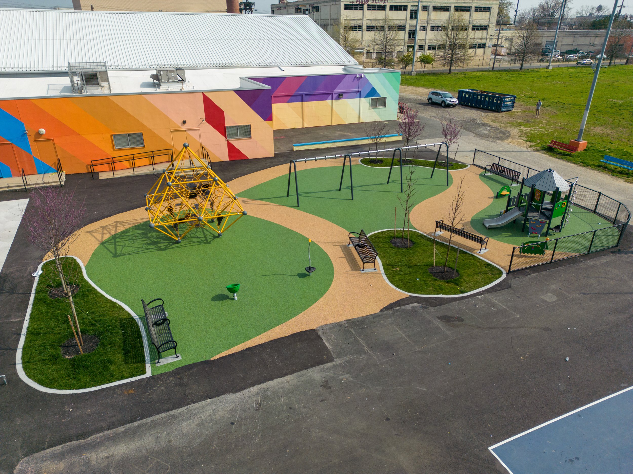
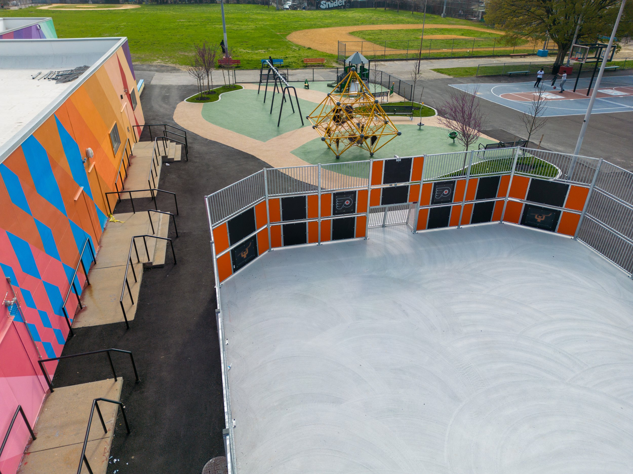
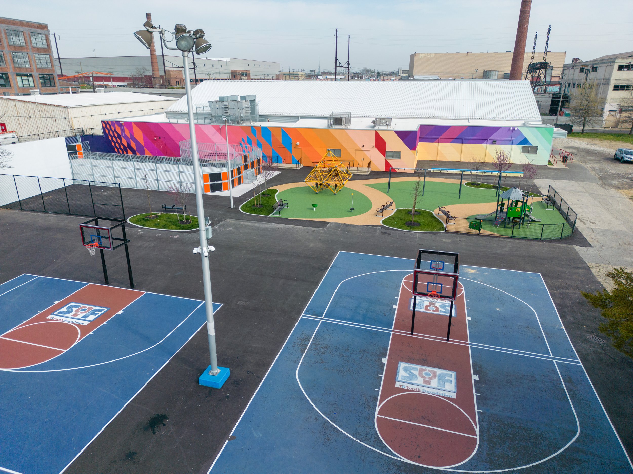
The goal of this project was to reinvigorate the existing outdoor recreation space by creating a safe, exciting, and engaging experience. The intent was to refresh approximately 14,500 SF of the site immediately adjacent to the Scanlon Ice Rink Building. The scope included a multi-purpose outdoor hockey rink, playground equipment and surfacing, all-purpose sports wall, new fencing and introduction of some new grass and shade trees.
ESYHF and HSA coordinated efforts with Philadelphia Parks and Recreation, the local councilperson, and local community through meetings and multiple community engagement events to garner input and support.
The main feature was to incorporate a new outdoor multi-purpose outdoor hockey rink with new sport surfacing with integral linework. The perimeter of the rink is a combination of ‘open’ grate panels and solid color HDPE panels with custom branding for the Flyers and Snider Hockey. The play area was configured to provide for better incorporation of shade trees, organizing the play area in a more organic layout to soften the site. The trees and planter areas are distributed throughout the site to provide more opportunities for shade access and to help provide a visual break.
The equipment selected was driven by community input to have a variety of levels of play for ages 2-12+. The playground is designed to be fully ADA accessible, ensuring an inclusive and engaging environment for all children. An accessible route and orientation path provide easy navigation, supported by wayfinding signage and adaptations for the blind and visually impaired. Sensory play elements engage multiple senses, with equipment and colors thoughtfully selected for children with autism. The playground is divided into zones with varying challenge levels, promoting social play from solitary to cooperative interactions. Additional features include A unitary poured-in-place surface enhancing mobility, a surrounding fence for safety, and swings with ADA seating and anti-wrap mechanisms. Over 25% of the play elements are ground-level, ensuring equitable play opportunities for all, and also incorporates quiet spaces to offer a retreat for those needing a break.
In addition to accommodate community requests, a new all-sport concrete wall surface was provided. This 16’ wall serves as a multi-sport wall with linework on the wall and surface for handball. The location of the wall will serve an additional function to help enclose the perimeter of the site to help with site security.
To support site security and safety, new site lighting was provided adjacent to the playground and rink area.
