Private Homestead
Private residence
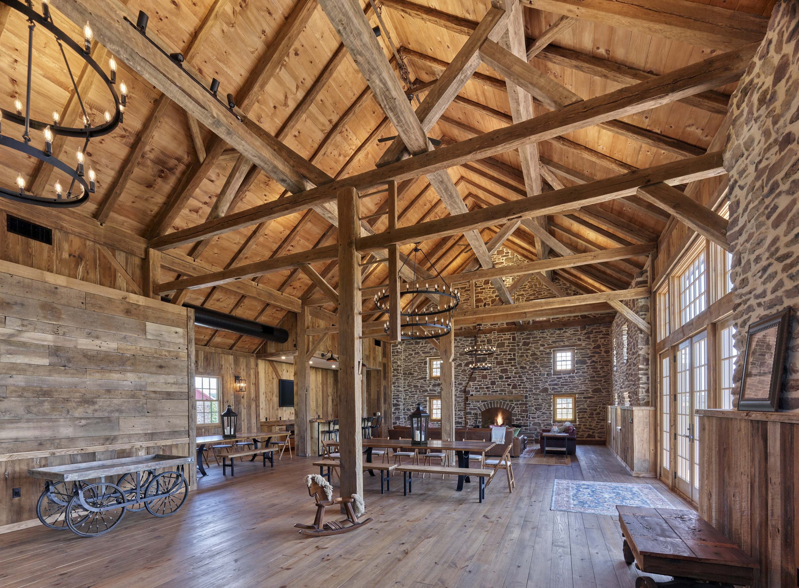
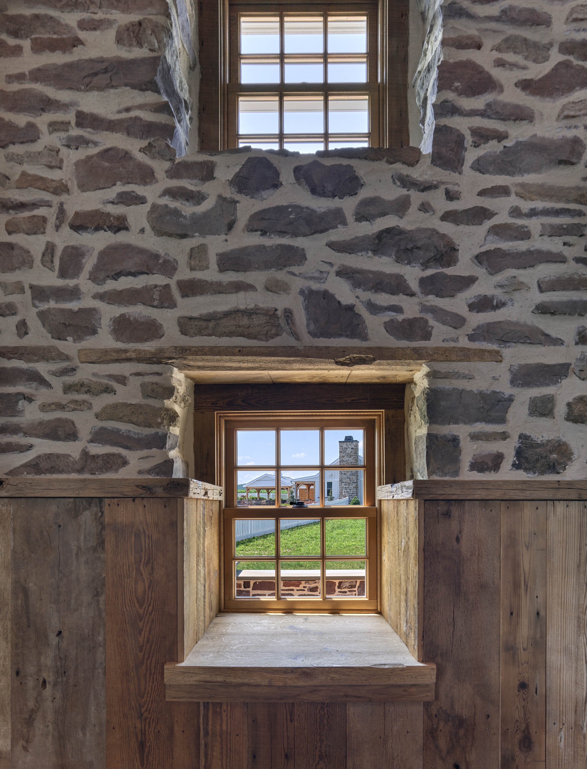
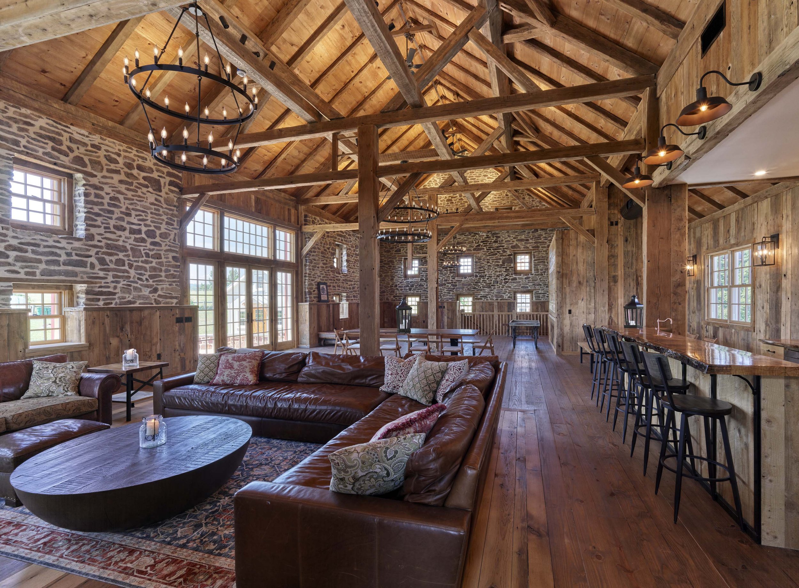
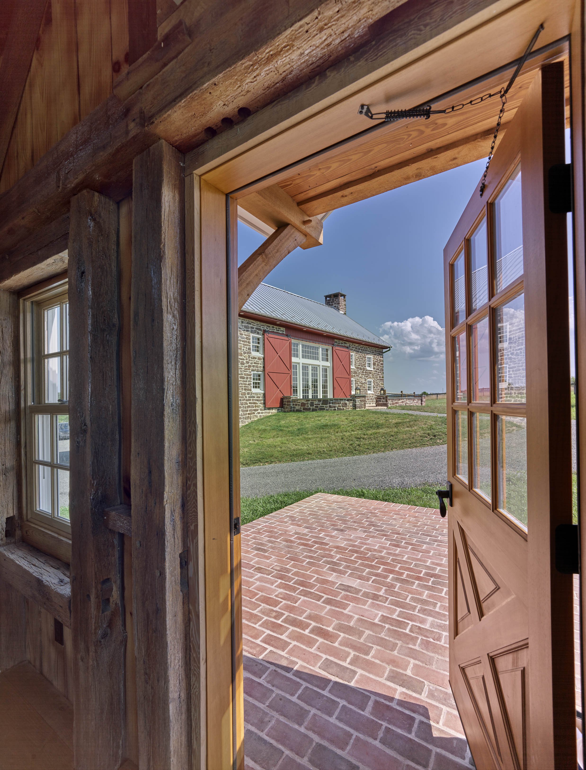
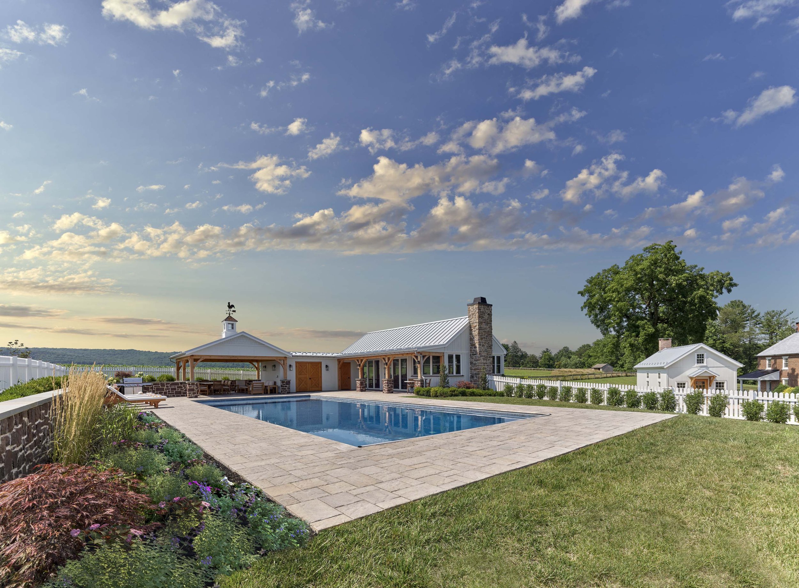
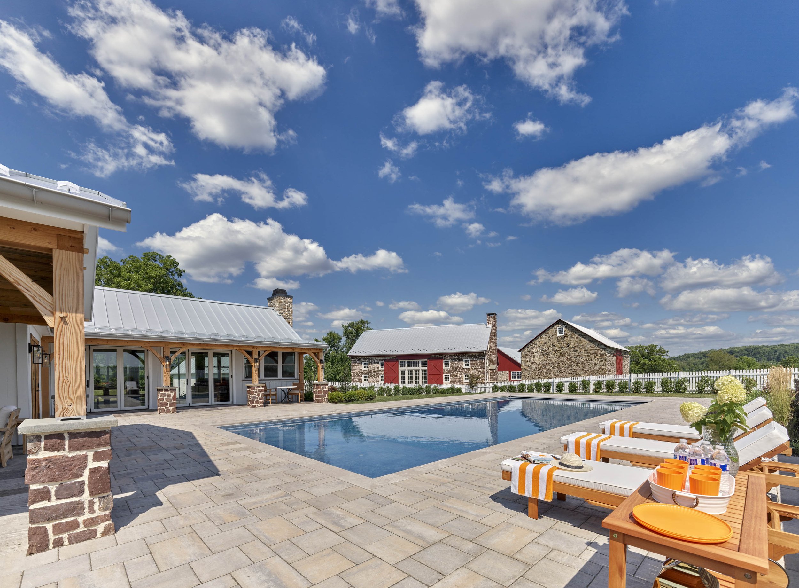
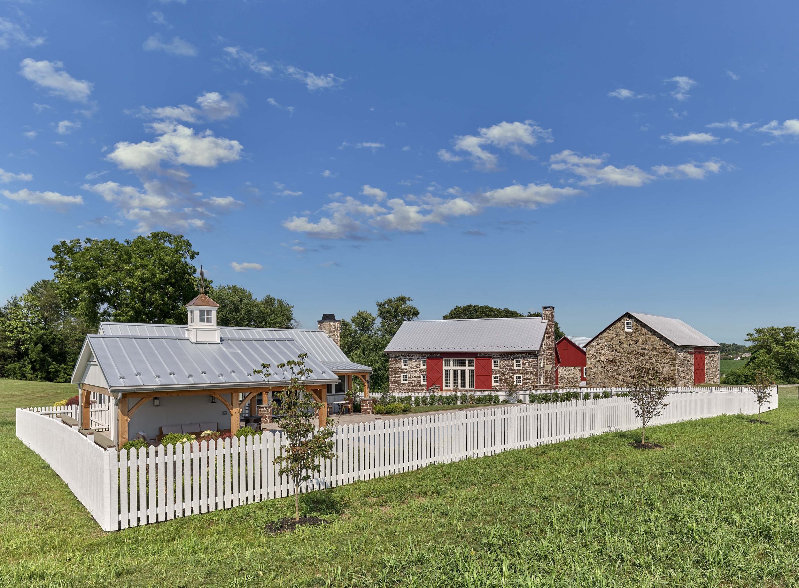
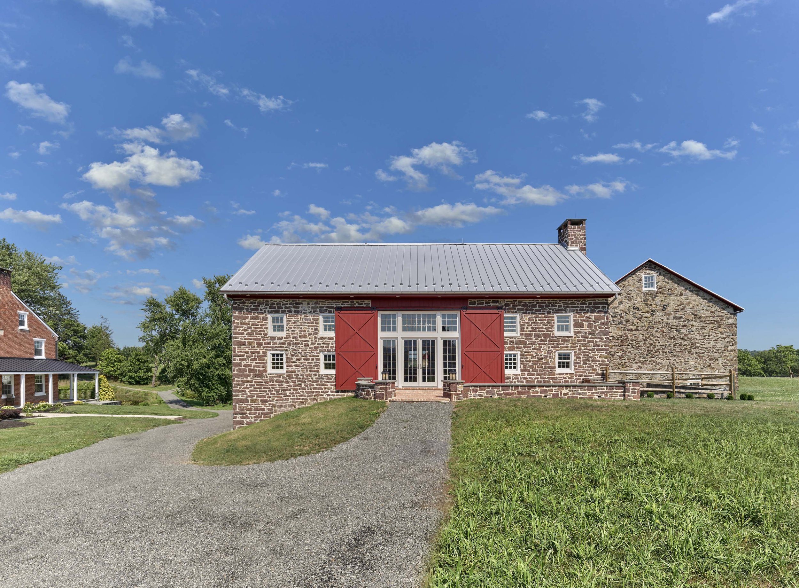
The project involved the restoration of multiple barn structures at an agricultural homestead dating back to 1845. The existing bank barn was converted into an extension of the farmhouse, blending historic charm with modern functionality.
The new gathering barn was programmed to include an open living space for extended family on the second floor, with office space, a home gym, and a sauna on the first floor. Additionally, an accessory building was converted and expanded to create a pool house.
Strategic interventions at the barn's exterior stone bearing walls included the addition of reclaimed wood wainscoting. This wainscoting conceals essential building insulation, improving the barn's thermal performance while also ensuring compliance with energy codes.
