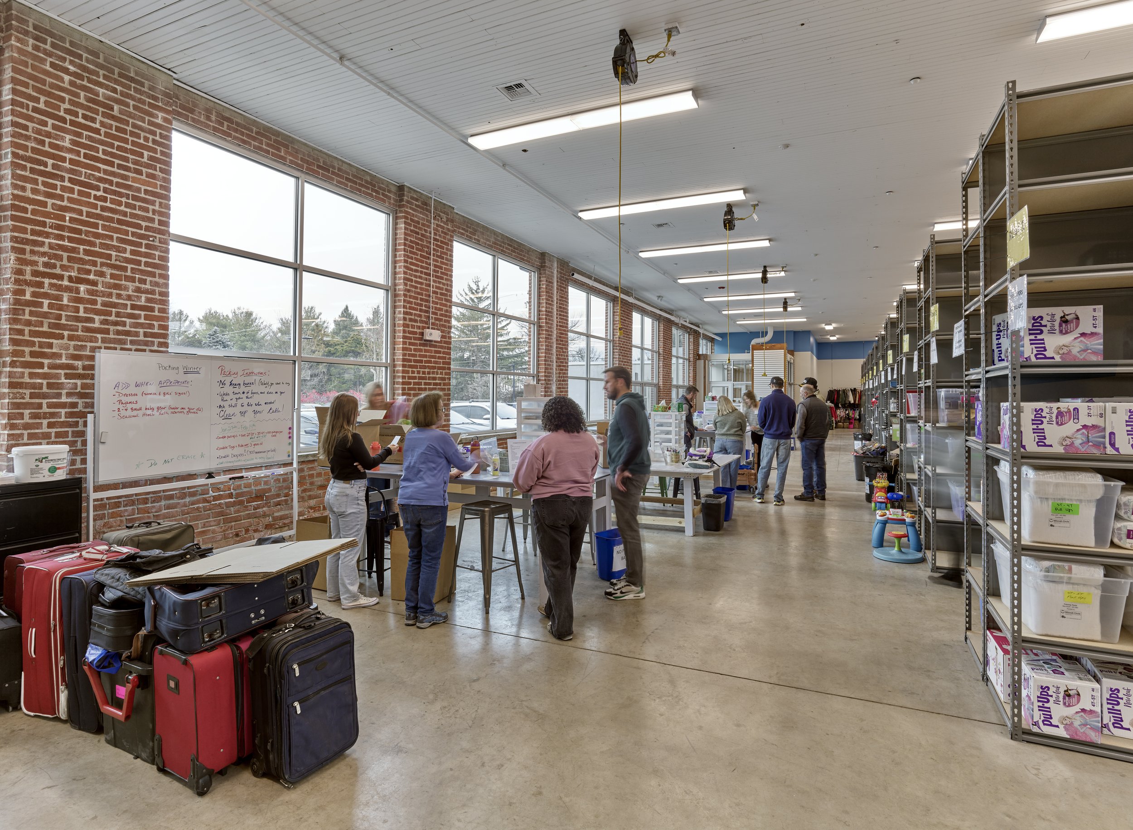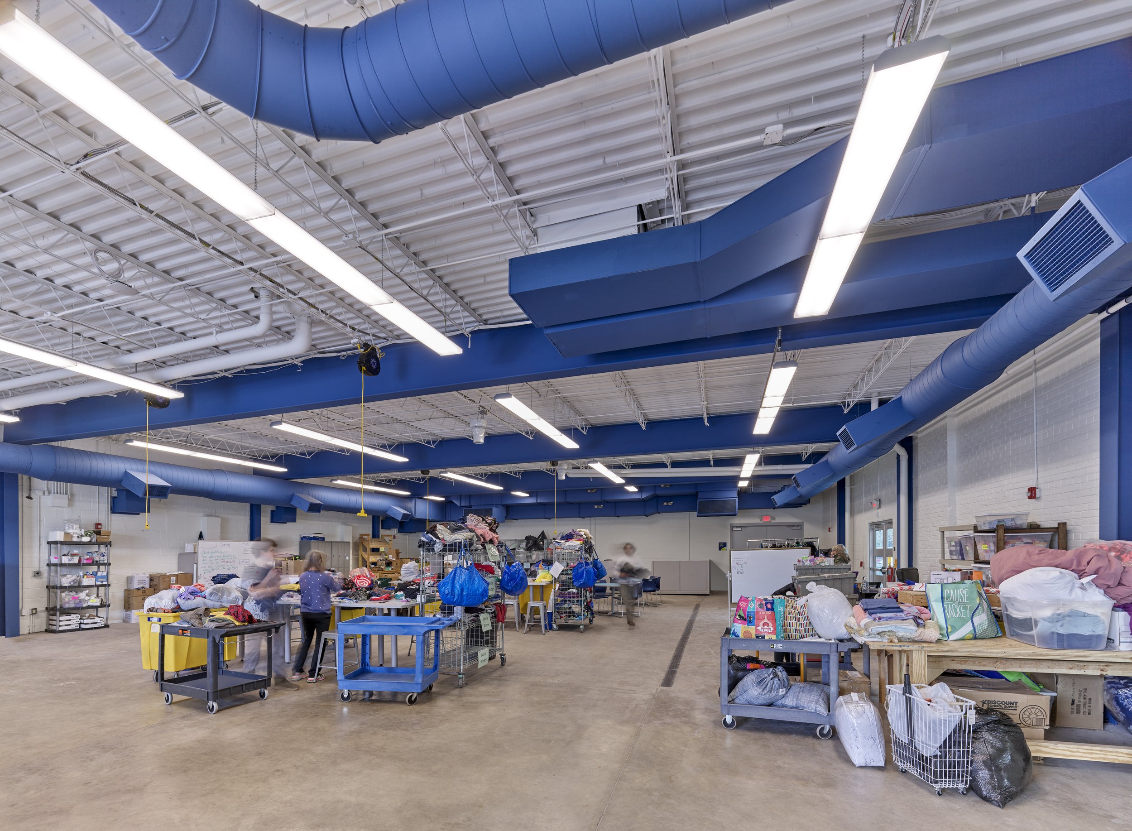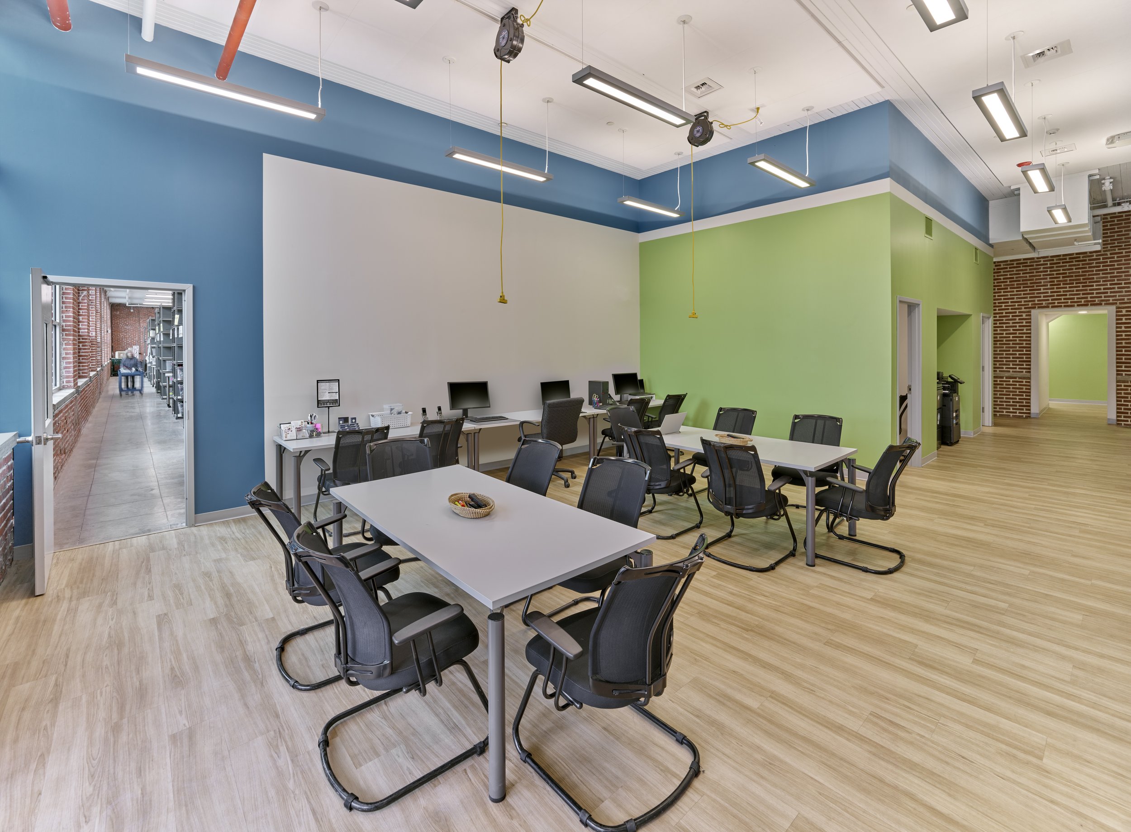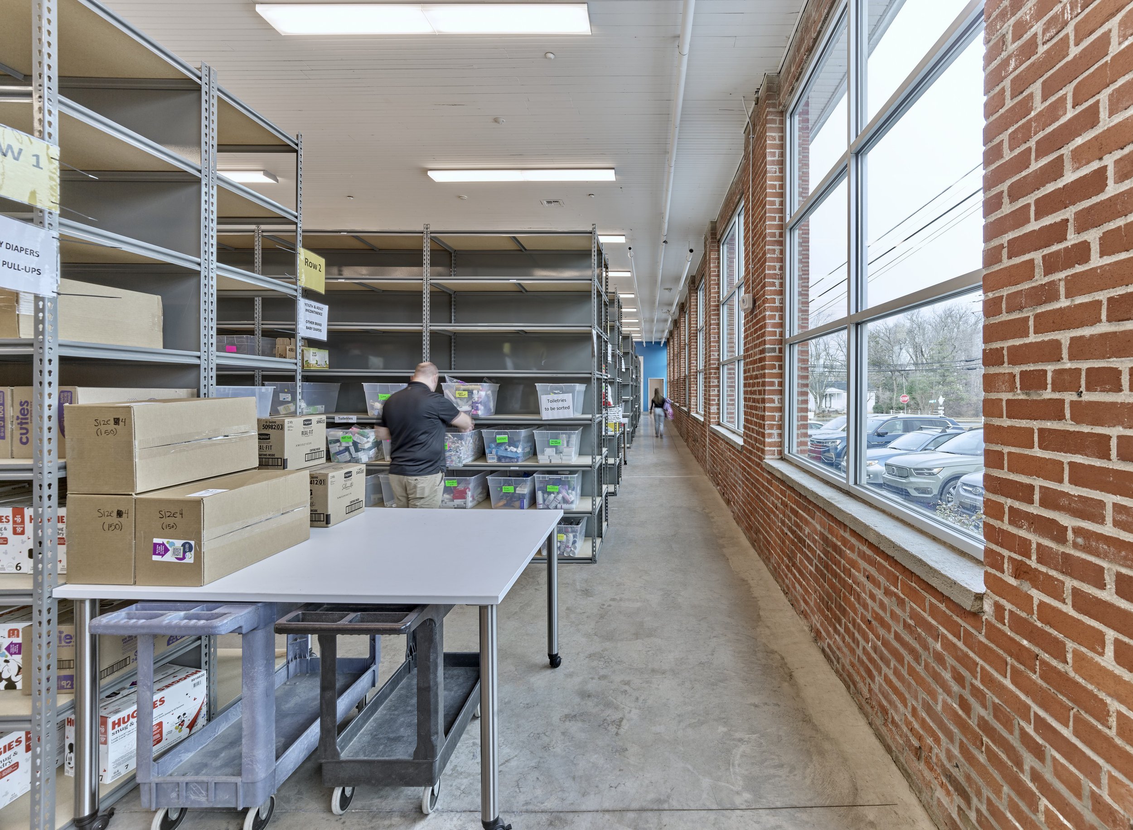Mitzvah Circle
Montgomeryville, PA | 24,000 SF




The project involves fitting out an existing 24,000-square-foot warehouse and retail space into a new headquarters for the non-profit Mitzvah Circle.
The design includes a separate office suite for foundation employees, featuring open office space, a conference room, and private offices. Private offices are designated for social workers to manage sensitive information and communicate with families about their cases. Existing entrances are allocated for various end users—employees, volunteers, and donors—to ensure optimal workflow.
The design maximizes natural light to create a positive work environment in the warehouse for employees and volunteers. A centralized workflow is established for daily operations, with a designated donation drop-off and sorting zone, an open reception and training space for volunteers, and ample storage for overstock items.
