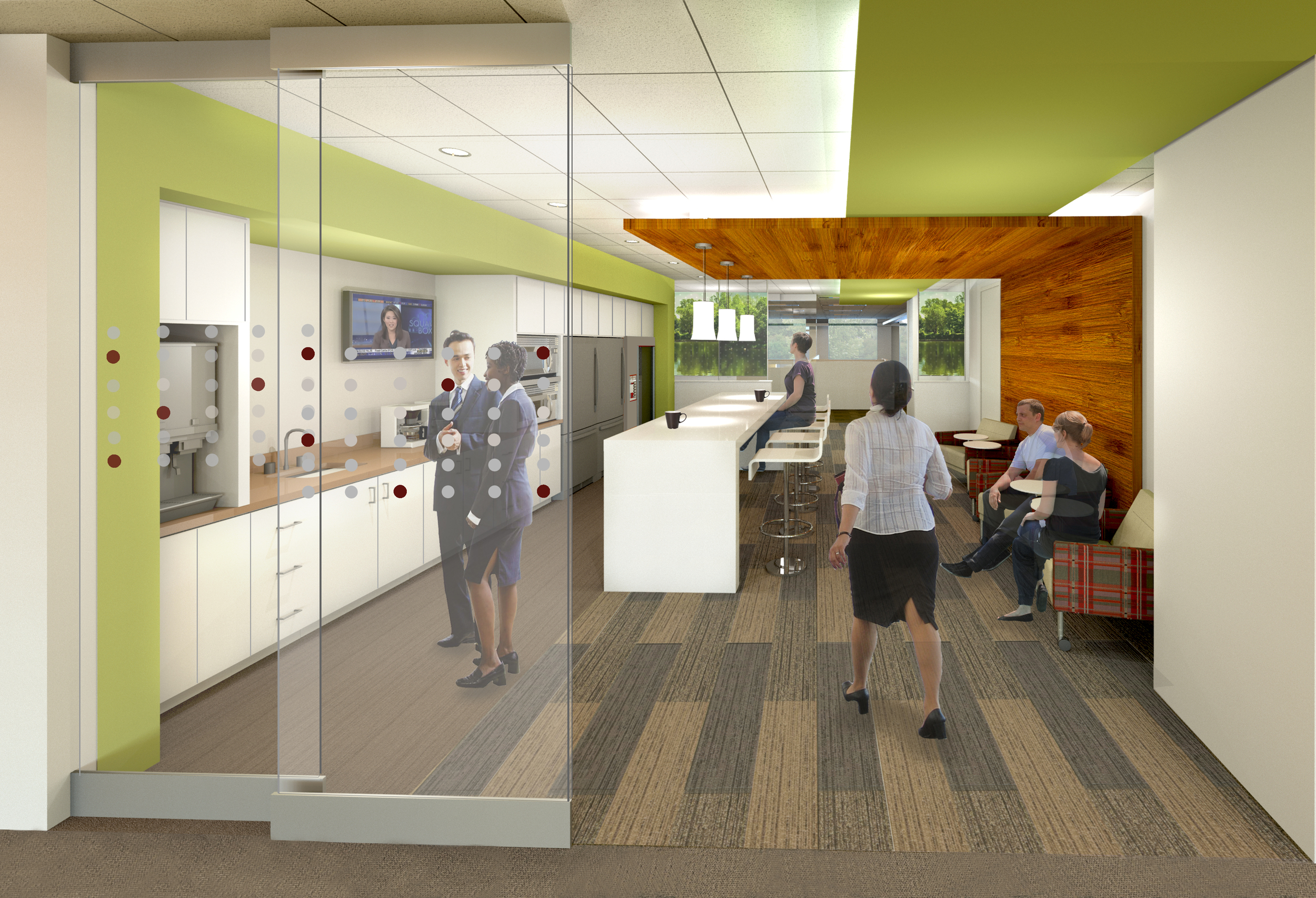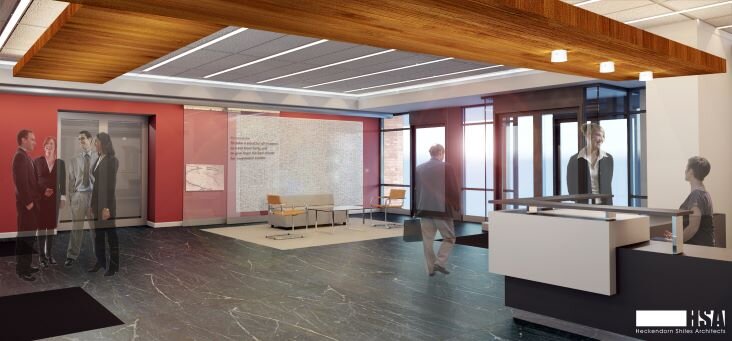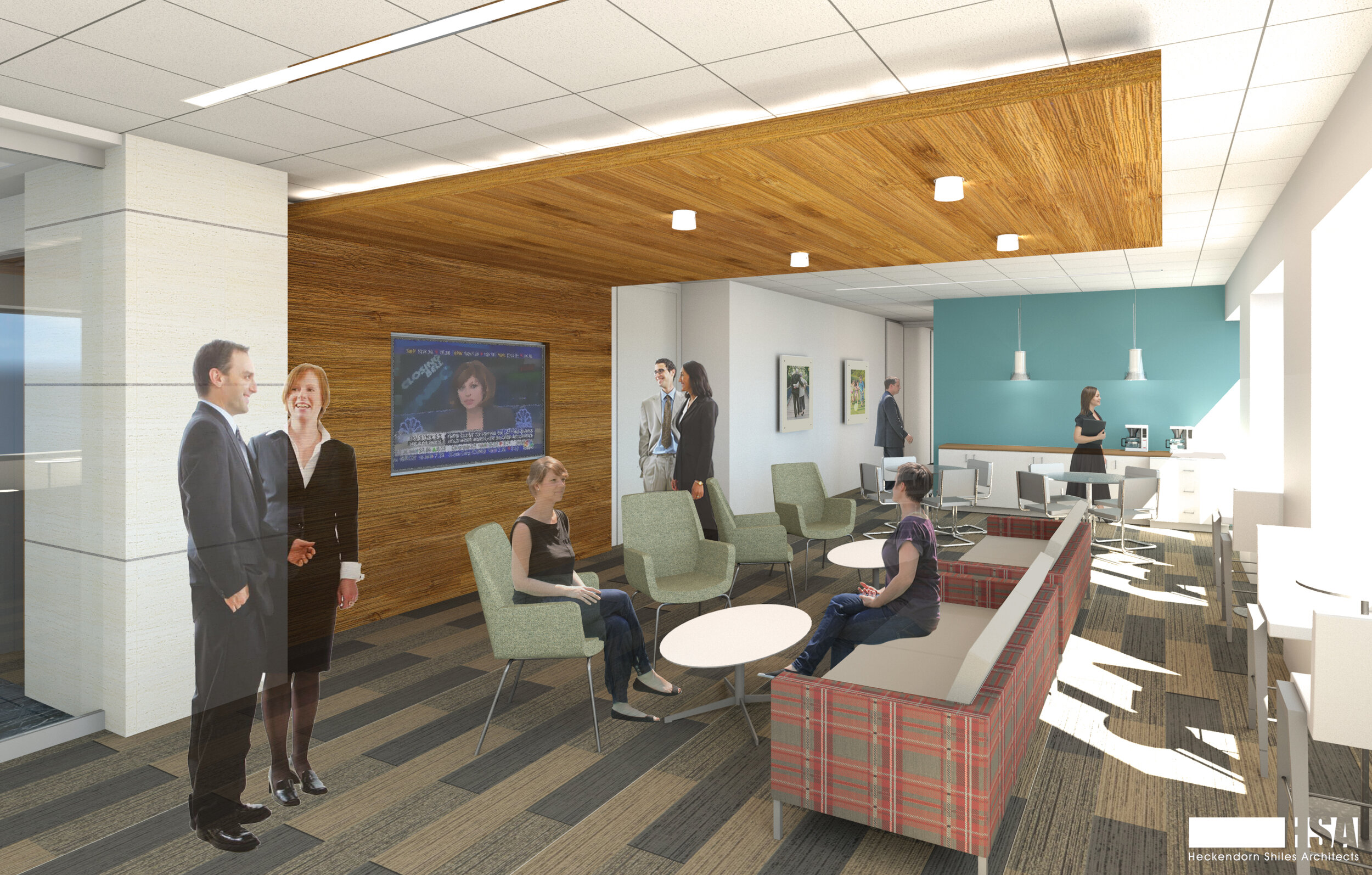Corporate Campus Restack
campus planning & prototype design
Various Locations, PA (encompassing 23 separate buildings) | 1,900,000 SF



HSA assisted this confidential client with a campus-wide re-evaluation of internal business adjacencies, workspace standards and employee amenity spaces. This work effort also presented an opportunity to refresh shared spaces like lobbies, food service and conference areas.
Due to the complexity and sensitive nature of ongoing business operations, HSA worked with the client and other consultants extensively to ensure the process of programming and planning would limit construction disruption to occupied facilities.
The first step was developing a document to track current and future programming requirements for the Pennsylvania campus of the corporation. Each quarter, as the business plan was updated, so was the programming requirement document, ensuring that all 23 buildings could be accurately tracked.
HSA next determined which key groups would be integral to programming and developed 7 distinct phases of scope. Senior leaders were interviewed; adjacencies and space requirements were gathered and used for block and stack plans; then the plans, an overview of conferencing technology, and the interior renovation scope were reviewed with the Facilities group and consultants. The programming team collected requirements regarding file needs, office counts, primary and secondary adjacencies and how the needs of employees could impact the construction schedule. These graphics were then used to develop construction documents and project sequencing.
Other tasks included in the programming and planning focused on tracking staff moves, the incorporation of branding, and the division of support spaces. These steps were implemented over a 4 year timeframe, in order to coincide with the client’s cash flow schedule.

