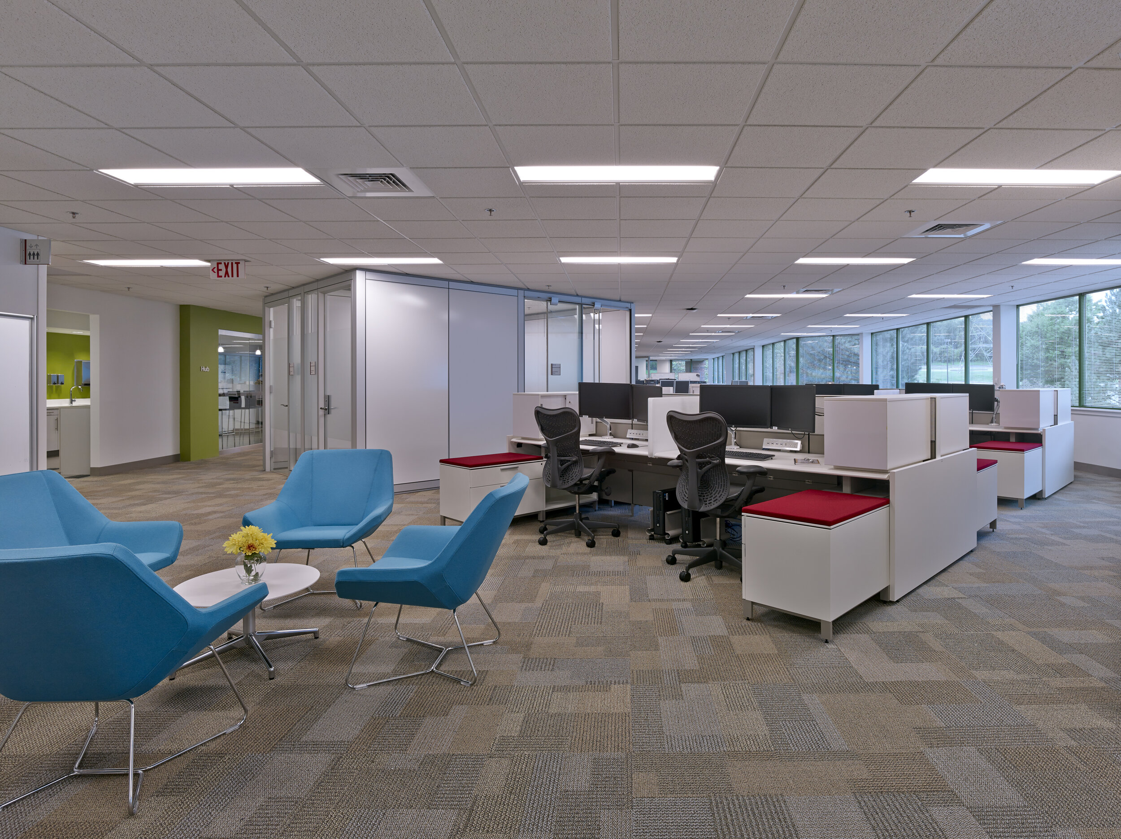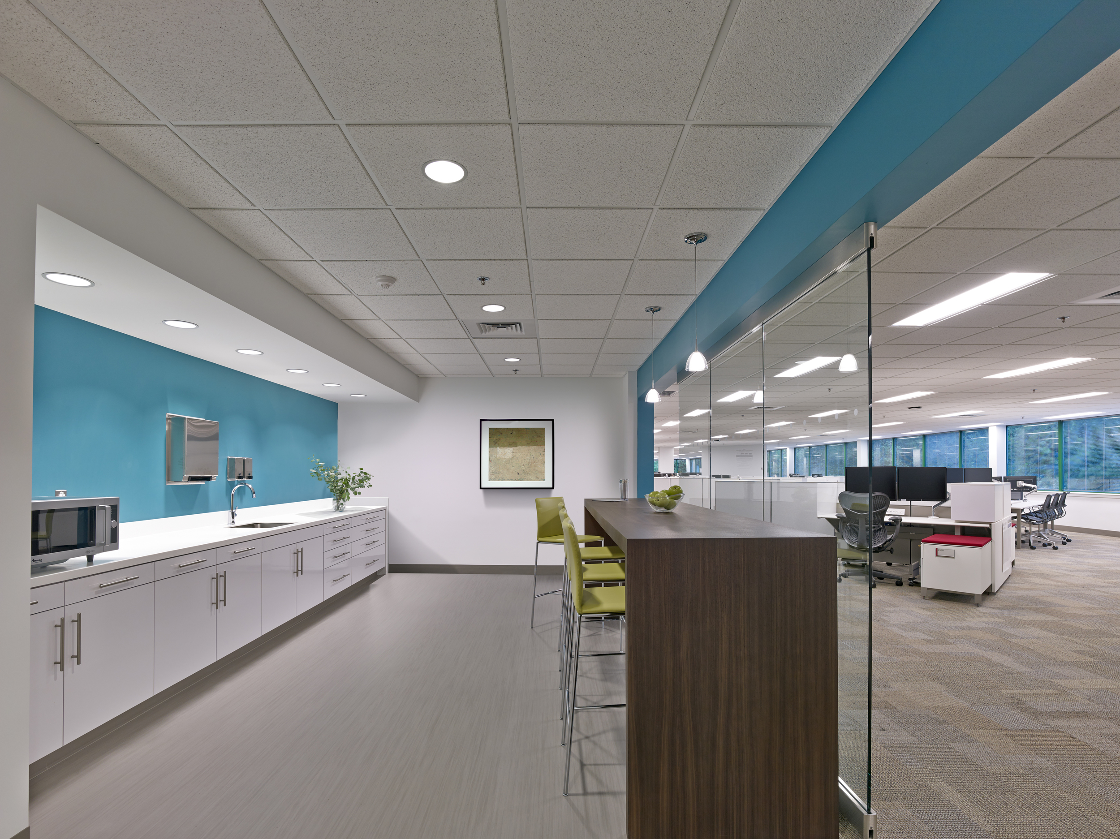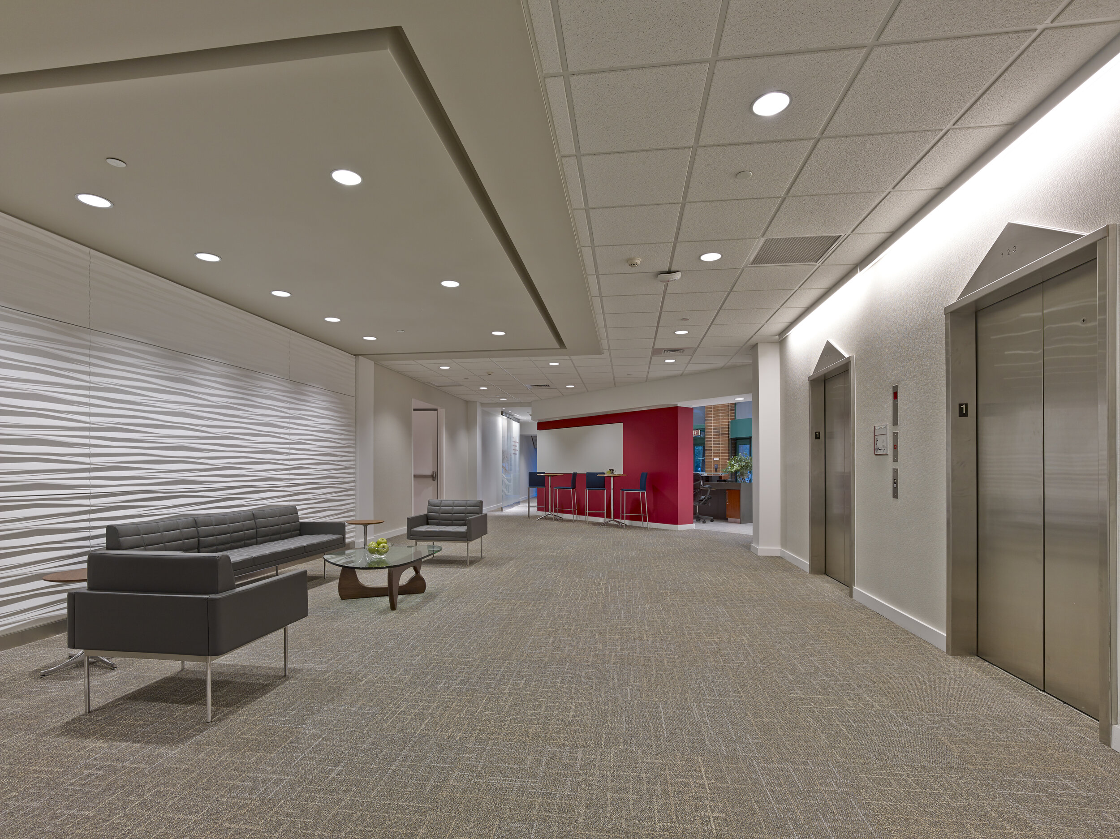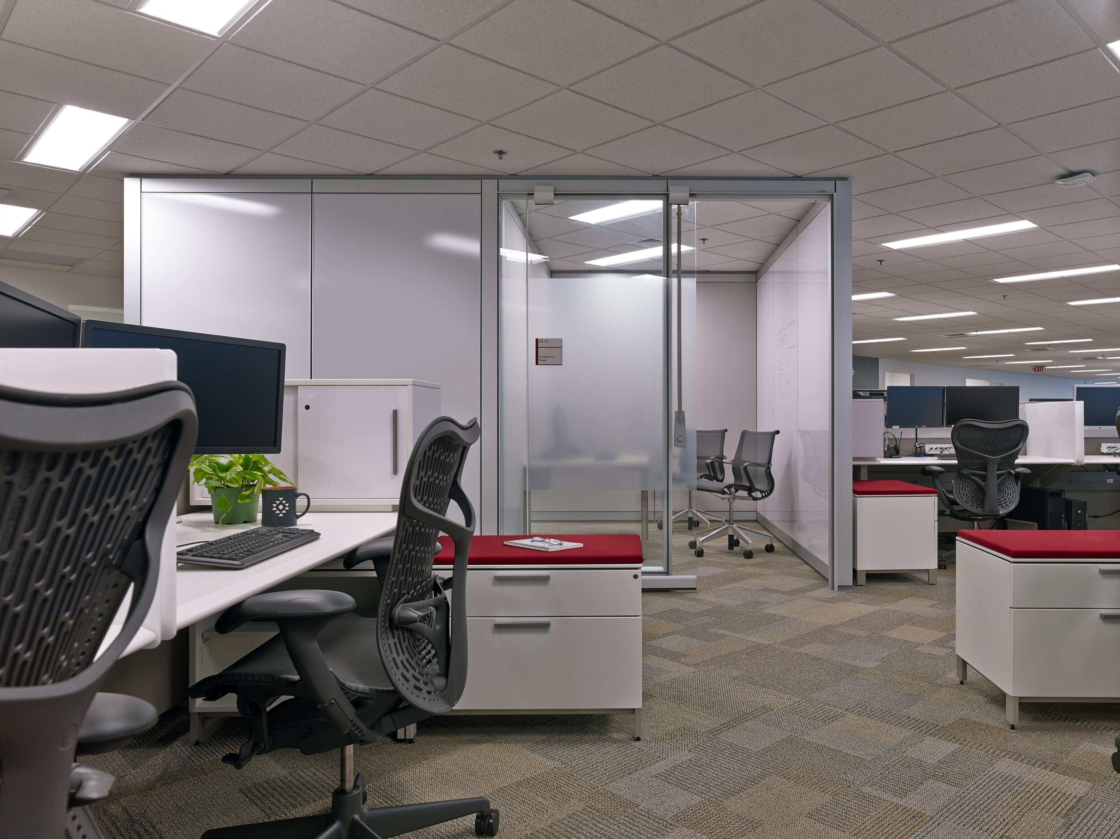Financial Services Corporation
Information Technology Division
Malvern, PA | 240,000 SF




This client’s Information Technology Division was relocating to a dedicated campus, and HSA was tasked with determining the most efficient, adaptive workspace for them. The client wanted to revisit their interior space design and furniture functionality to ensure the new area would allow for easy collaboration as well as concentrated work.
HSA developed a series of floor plans to evaluate maximum real estate efficiency compared to ideal seat locations for tasks. Benching workstations were utilized to allow for maximum communication between employees and a variety of workrooms (“enclaves” and “quiet rooms”) were designed for more private work. On the open floor, two different types of meeting tables ensured all types of informal teaming could be accommodated.
After deciding on the final layout, furniture pieces were selected to reinforce the culture of the IT Division. The soft seating was flexible and mobile and aesthetically reinforced the company’s brand.

