Delaware Valley Friends School
multi-phase campus renovation/expansion
Paoli, PA | 8,100 SF Addition, 2,000 SF Interior Renovation
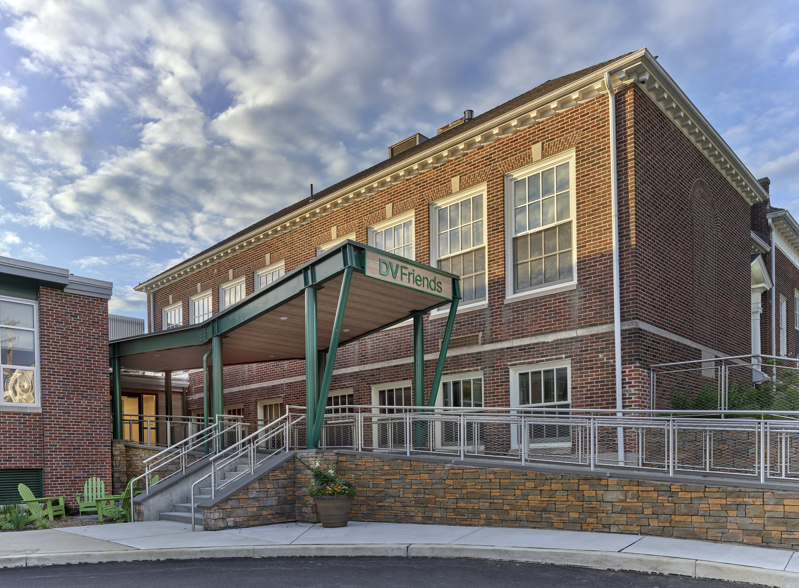
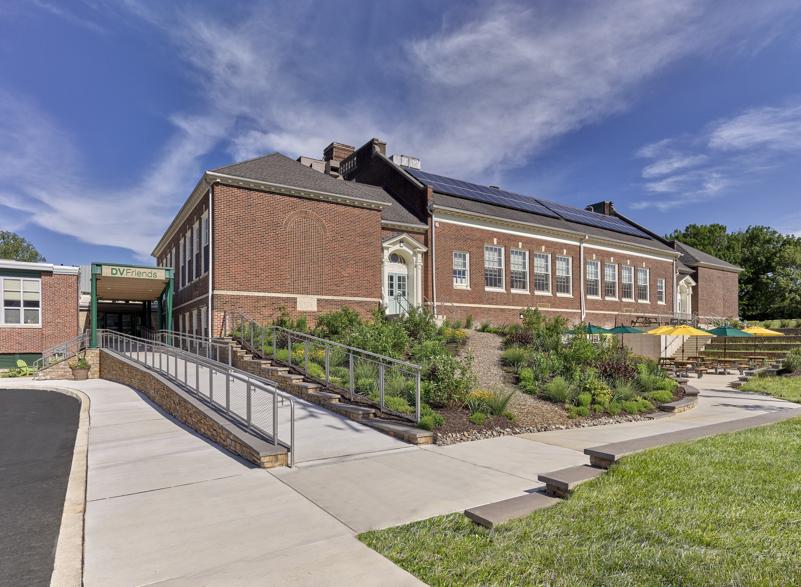
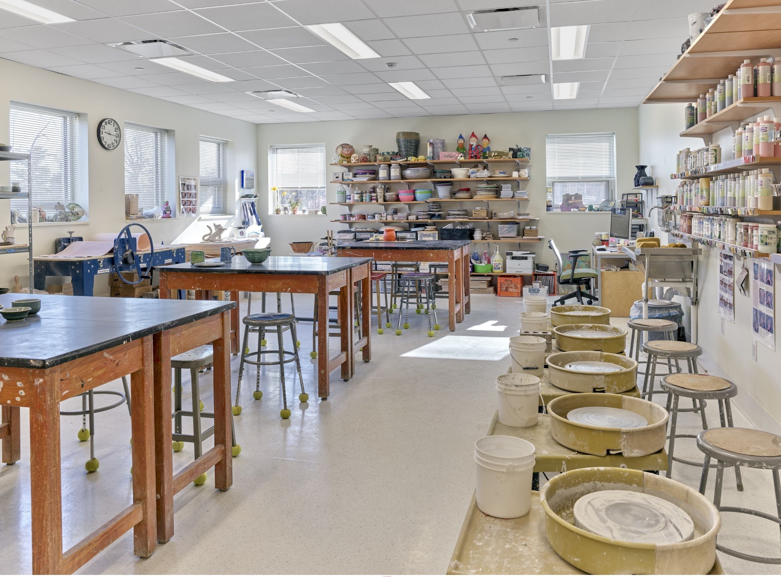
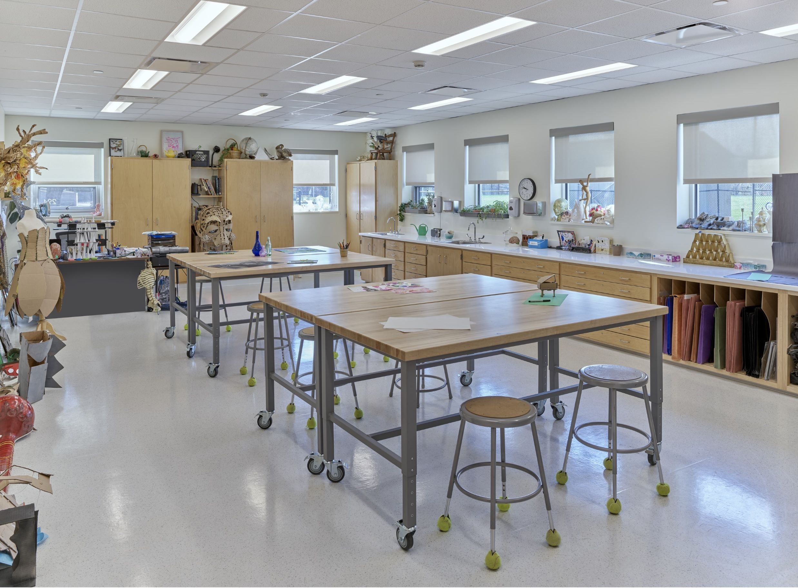

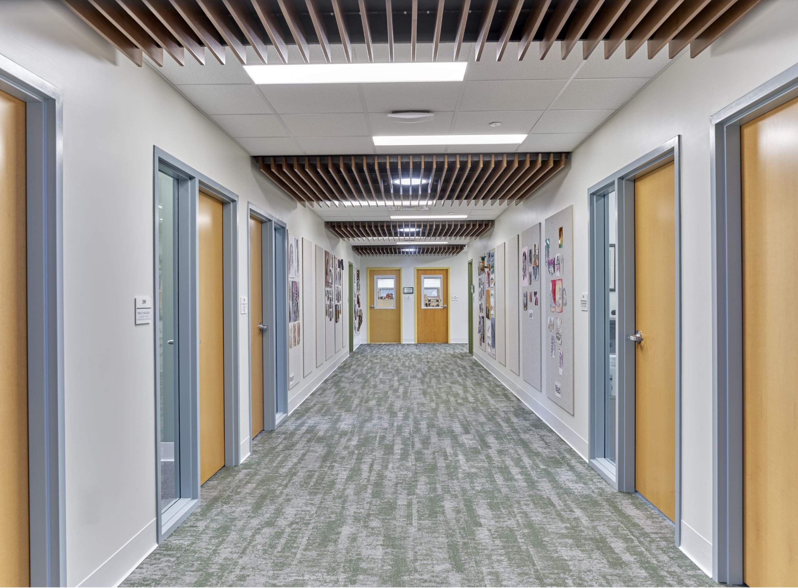
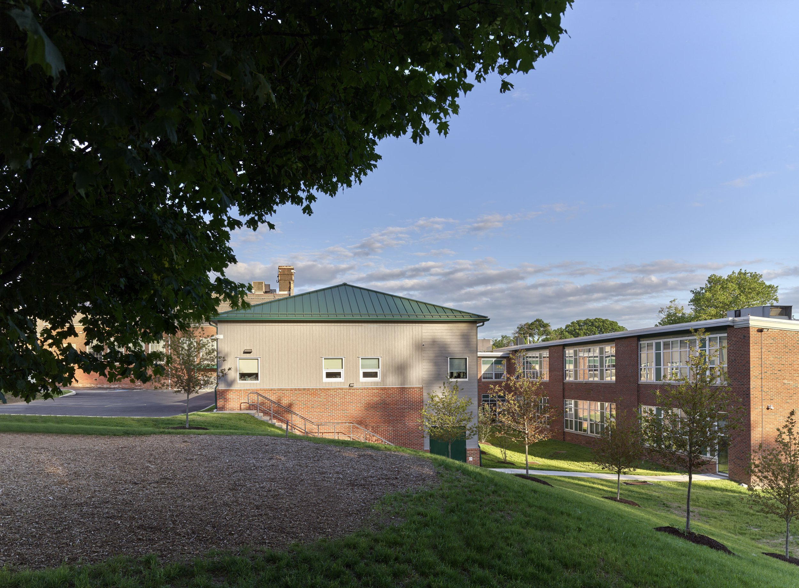
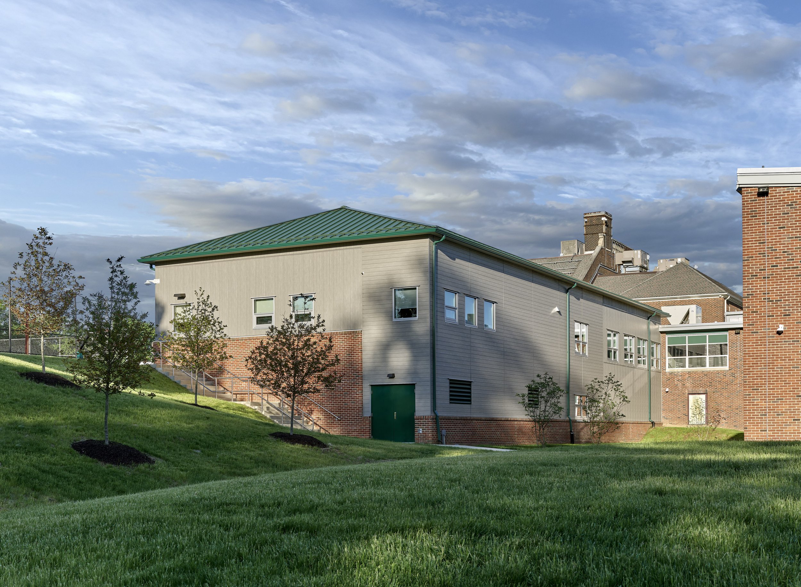
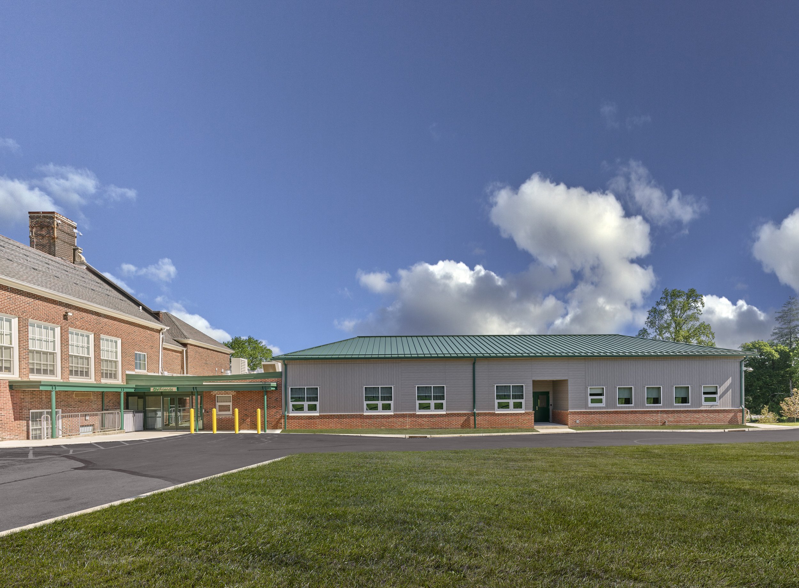
Delaware Valley Friends School is a private school serving grades 1 thru 12 with an innovative approach to education rooted in Quaker culture and in authentic partnerships that support each student’s success. The DVFS community strives to optimize strengths, celebrate differences, and awaken aspirations within each of their students. HSA is proud to work with DVFS and their owners’ representative Cresa on their ongoing campus renovations and expansions.
Recently, HSA completed ‘Phase 1’ of the school’s ongoing campus plan, comprising of a new construction addition, entry, and renovation to existing spaces. The first phase of campus renovations boasts a new lobby and reception space uniting the existing building with a new classroom wing and establishing a new point of entry for students and staff alike. The new lobby and entry points emphasize the school’s commitment to modern security standards while also injecting a strong sense of school and community pride. Just outside the lobby a new entry ramp and green roof canopy welcome students to the new center of the school’s circulation. The 8000 SF new construction addition adjacent to the lobby provides a home for the school’s talented student artists with a new art and ceramics classrooms, in addition faculty offices and additional learning spaces. The addition was designed to compliment the existing materiality of the campus while also capitalizing on natural daylight within student areas including the corridors by using innovative solar technology solutions. Upcoming design and construction phases include renovation of the student Café and staff kitchen areas as DVFS continues to grow and evolve.
HSA is responsible for all stages of this project: Design Development, Finish Selection, Presentation Documents, Renderings, Construction Documents & Specifications, and Construction Administration.
