Shire Pharmaceuticals Conference Center
Wayne, PA | 13,500 SF
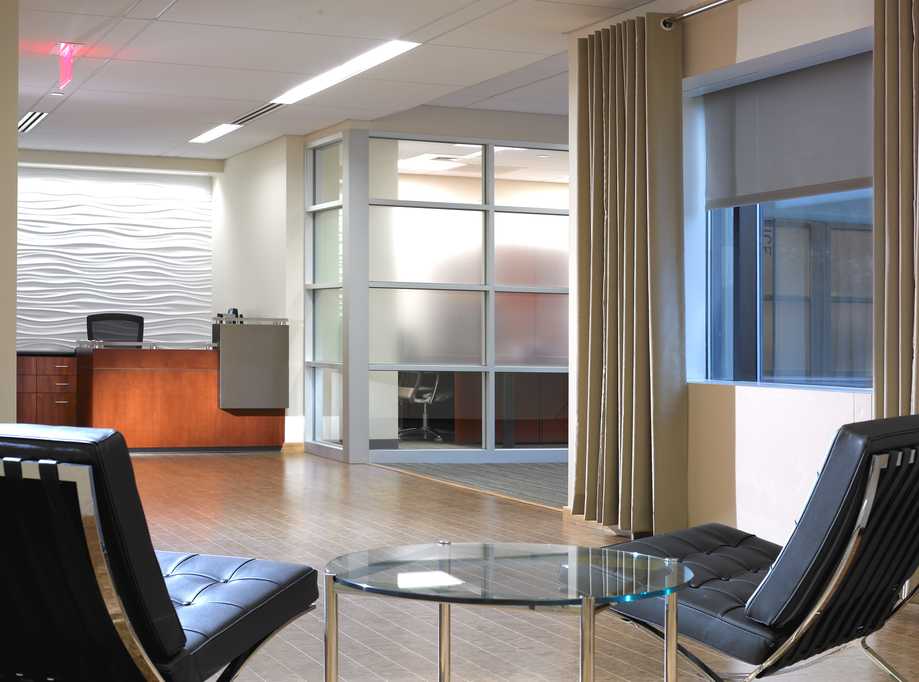
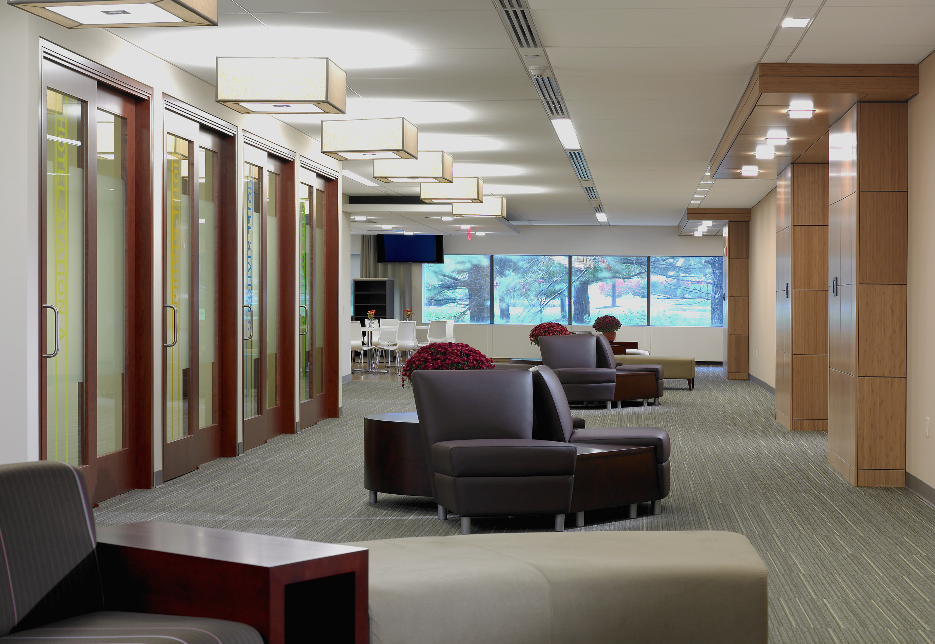
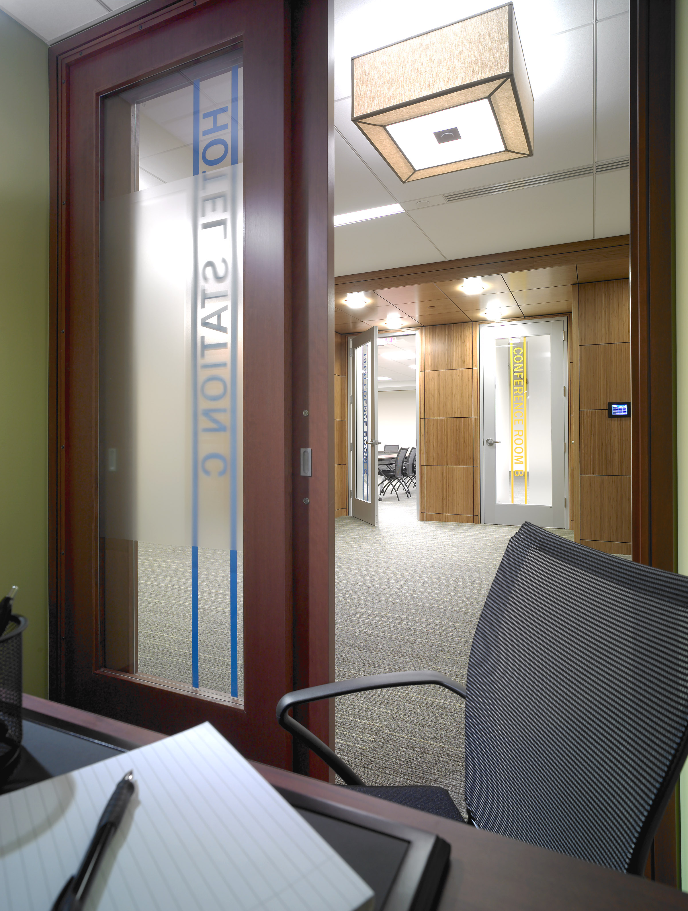
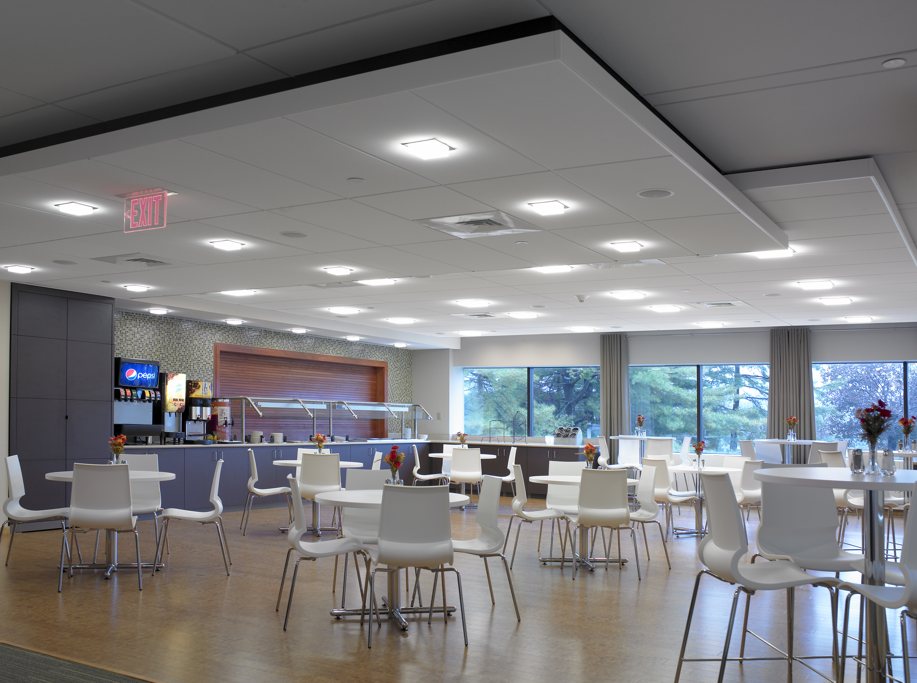
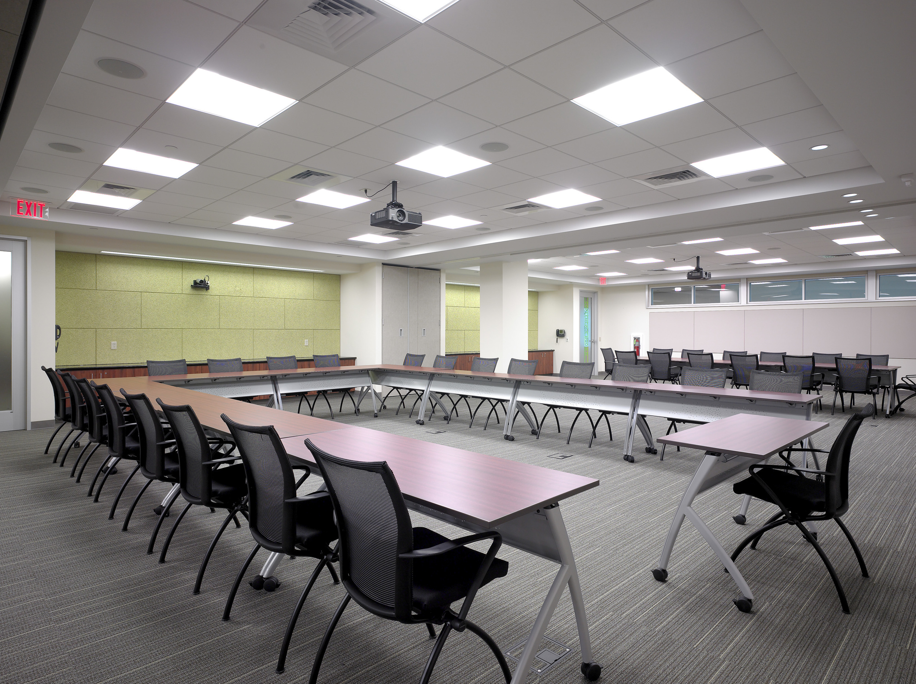
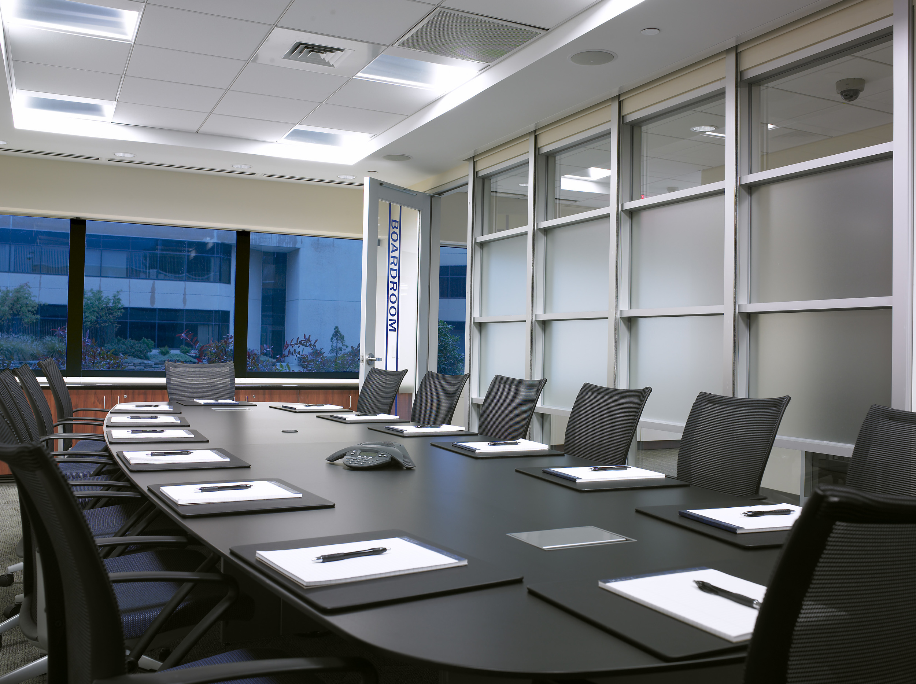
Designed as part of a group of ‘amenity’ projects for Shire’s North American Headquarters, this tenant improvement transformed a typical office space into a Conference Center.
The café, catering pantry, divisible conference rooms, and lighting and HVAC requirements challenged the design team to work creatively within the confines of the tenant space. Bold graphic signage, translucent glazing, innovative interior finishes, and careful integration of A/V allowed the design to further Shire’s goals for open and collaborative spaces.
Sustainable features included salvage and reuse of audio visual equipment, use of lighting controls, and installation of materials with low VOCs and high recycled content.
