Chester County Residence
pool house & renovation
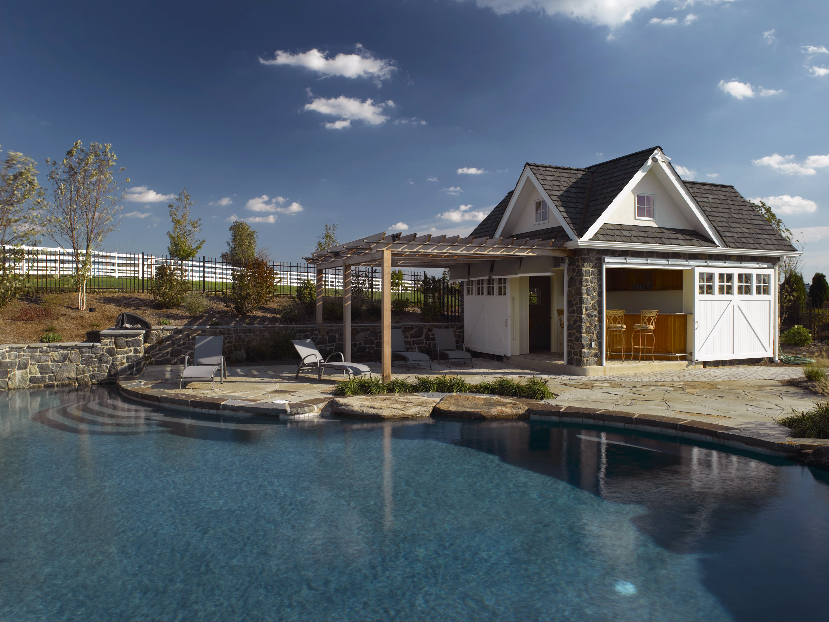
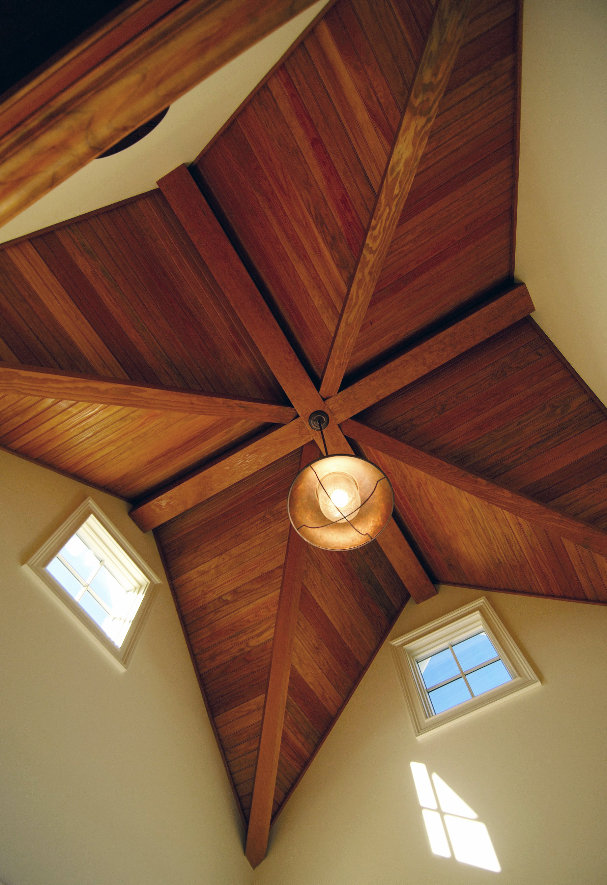
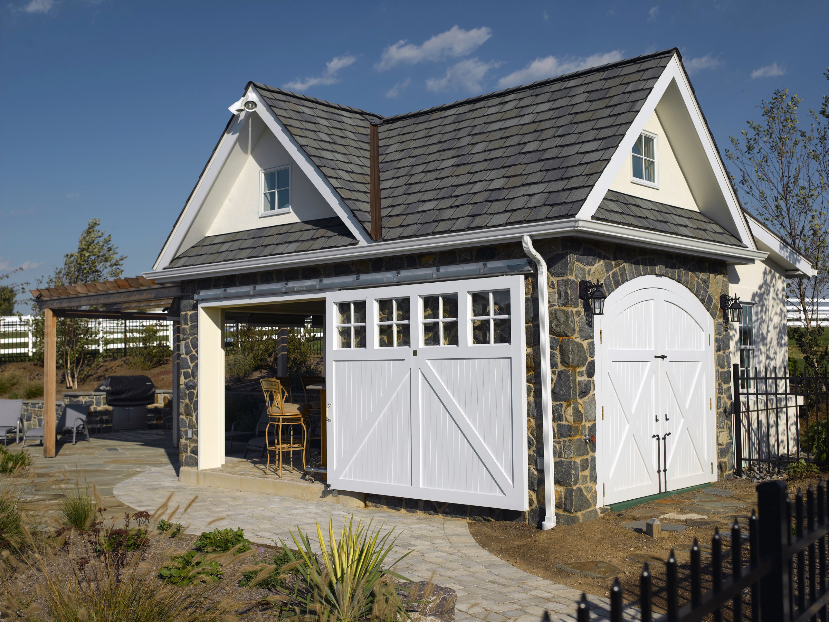
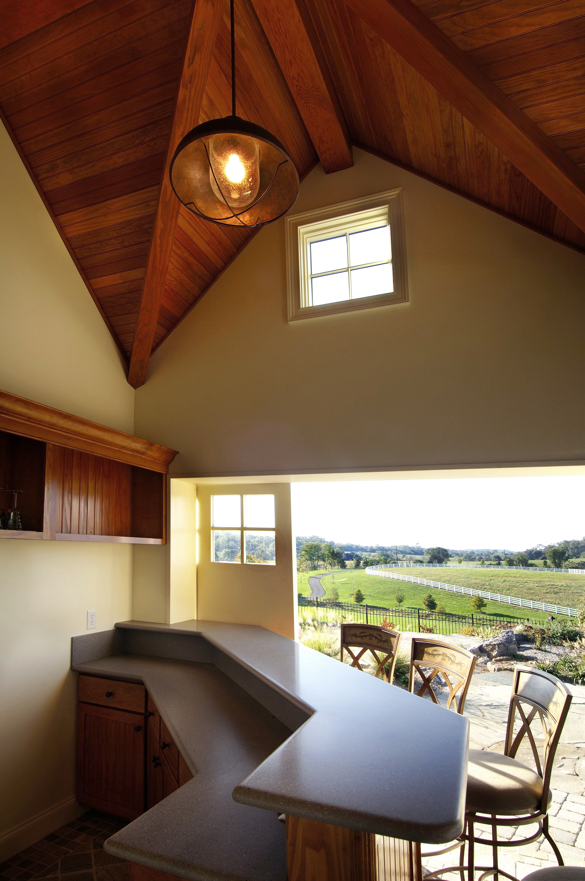
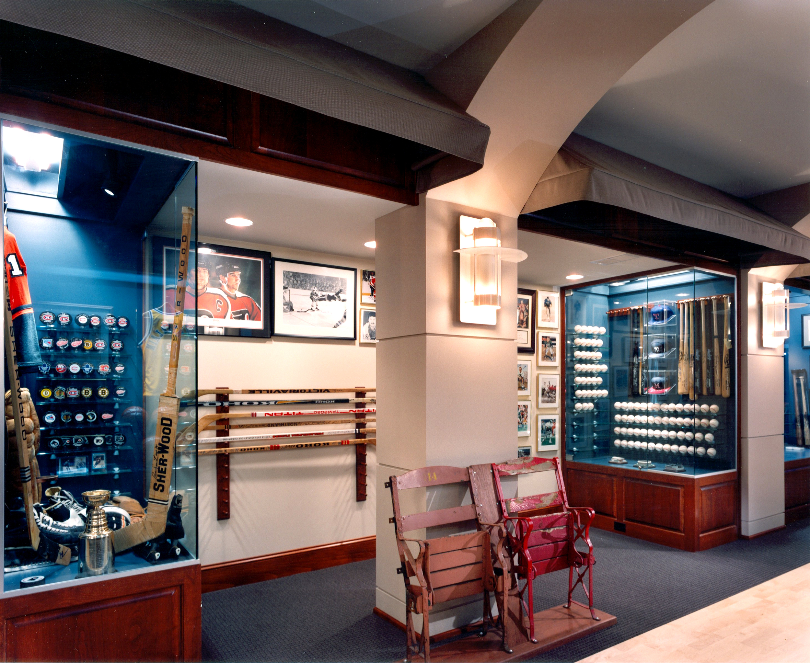
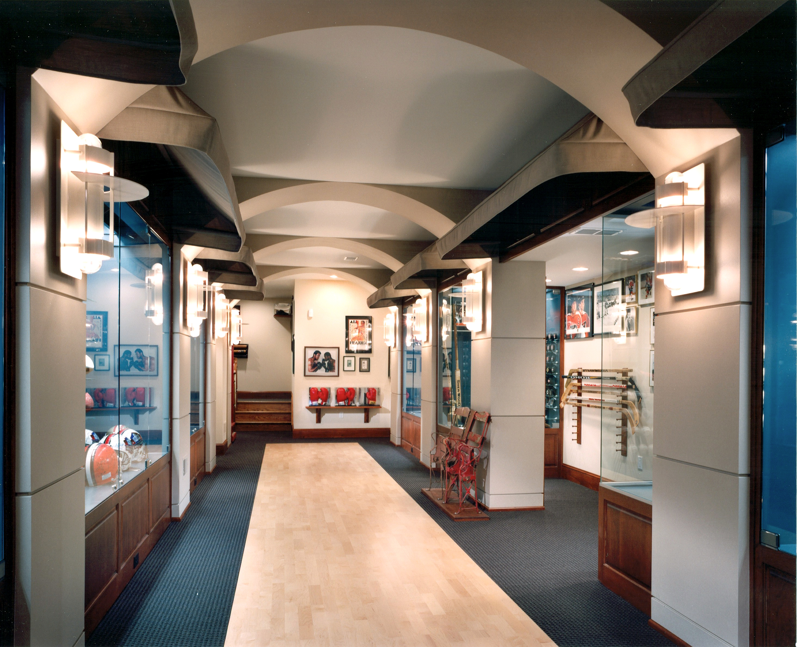
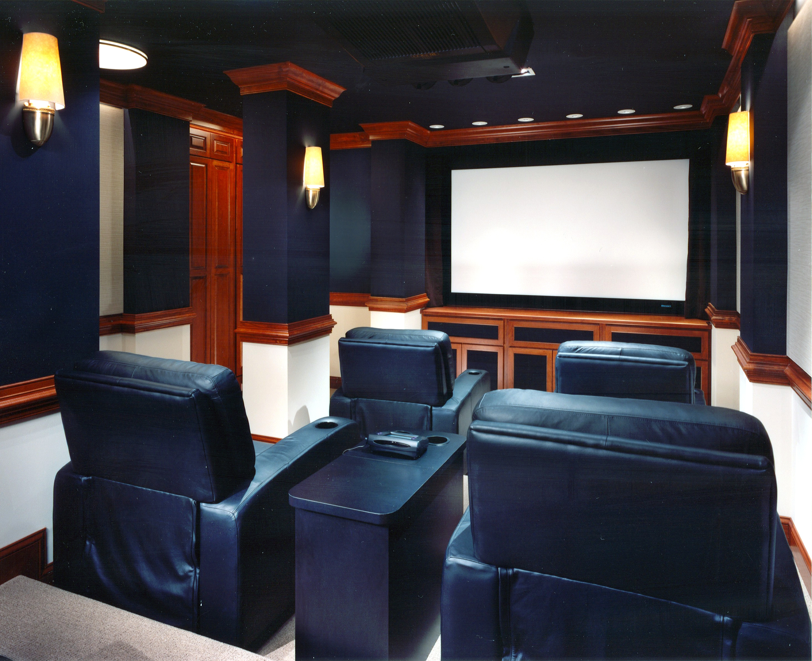
This client had recently purchased a 30 acre tract of land in southern Chester County and had already obtained house plans for the construction of a new 7,000 SF home. The client came to Heckendorn Shiles Architects with a request for the interior architecture and design of some very special display and gathering spaces. These spaces included a large high ceiling great room where the client wanted to exhibit various hunting trophies and a finished basement to include a bar and game room, private theater, and a gallery for the client’s expansive collection of sports memorabilia. The careful attention to lighting and thoughtful organization of the displays and spaces helped to create interiors that were truly reflective of the client’s unique and diverse interests.
Outside, the pool house includes a bar area with seating, a full bathroom, and storage. The gable roofs and stone exterior reflect the language and materials of the existing house.
The custom doors slide to expose the bar area to the open air. Overhead in this space are the exposed beams and decking of the two intersecting gable roofs. With both barn doors pushed back, views of the pool and sitework, as well as the countryside, are in sight.
