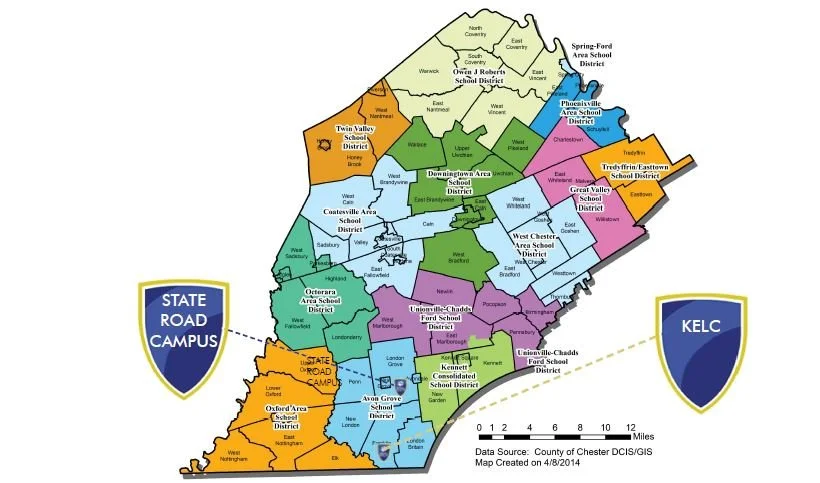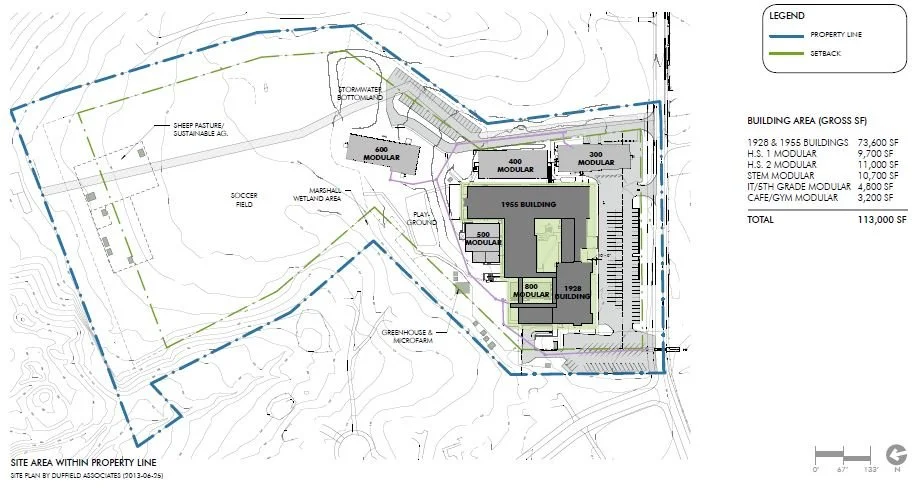Charter School Campus Plan
campus facilities study & planning
Various Locations, PA



Fundamentally, the Avon Grove Charter School School-wide Facilities Plan is a road map for future facility work to be implemented at each campus as funds are available to do so.
Potential projects have been divided into five categories: The Master Plan, Capital Improvements-Long Term Planning, Cyclical Maintenance, Annual Maintenance, and other as required by the school’s 2017 Bond Loan and Trust Agreement, the Repairs and Replacement Fund Capital Needs Assessment Report utilized to determine the Repairs and Replacement Fund monthly contribution for the preceding 60 months.
The proposed projects are intended to further align the existing campus facilities with the School’s established goals. The proposed projects were selected to support the strategies, strategic objectives, and parameters set by the School in the Comprehensive Plan 2021-2024, created by members of the Strategic Planning Committee consisting of community leaders, parents, teachers, classified employees, Board of Trustees, and Administrators.

